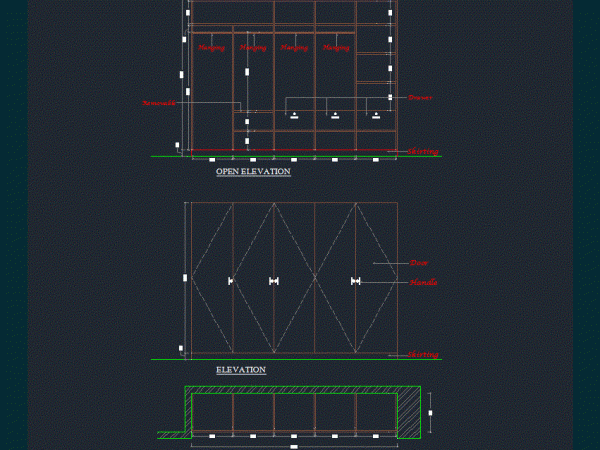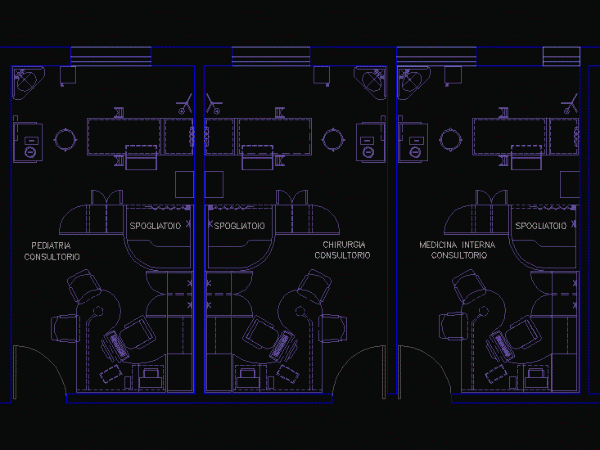
Housing 1 Level 1 Level 3D DWG Model for AutoCAD
Housing 1 level drawing third dimension Drawing labels, details, and other text information extracted from the CAD file (Translated from Spanish): content:, architectural plant, location:, quetzaltenango hope., design :, drawing…




