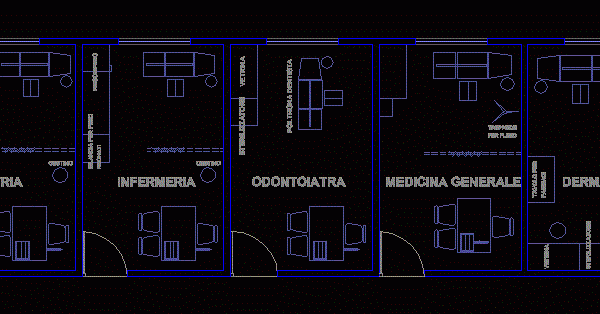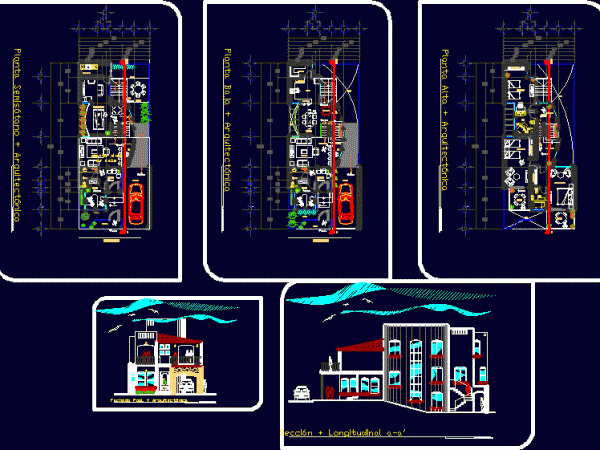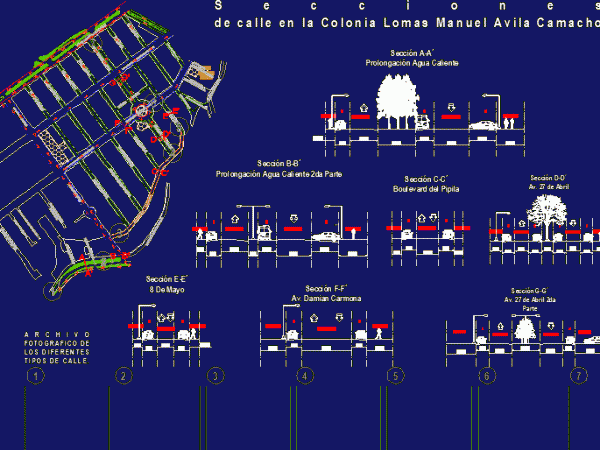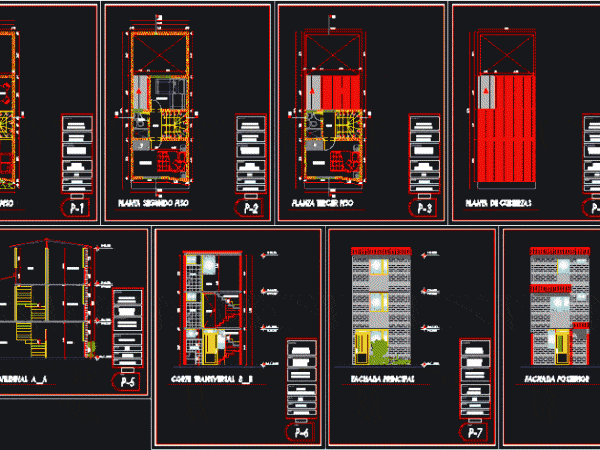
Surgeries Plant DWG Plan for AutoCAD
Work schedule and local dimension plan Drawing labels, details, and other text information extracted from the CAD file (Translated from Italian): basket, display case, weight scale for babies, dentist chair,…

Work schedule and local dimension plan Drawing labels, details, and other text information extracted from the CAD file (Translated from Italian): basket, display case, weight scale for babies, dentist chair,…

HOUSE PLANTS AND ROOM TWO FRONTS OF LEVELS, Dimension and FURNISHED. Drawing labels, details, and other text information extracted from the CAD file (Translated from Spanish): room, living, t.v, empty,…

Moderna villa – planning and layout design of modern architecture villa.consist off all dimension of architecture and furniture drawing. Drawing labels, details, and other text information extracted from the CAD…

axis dimension levels – symbolism Drawing labels, details, and other text information extracted from the CAD file (Translated from Spanish): circulation, hippodrome hills, tecamachalco, lomas de, san miguel, avenida la…

LOW INCOME HOUSING DEVELOPMENT. PLAN, SECTION, DETAILES, DIMENSION, SPECIFICATIONS Drawing labels, details, and other text information extracted from the CAD file (Translated from Spanish): plant first floor, floor second floor,…
