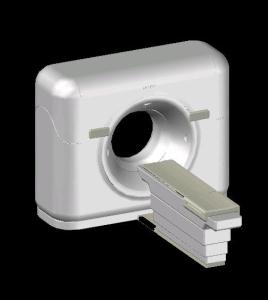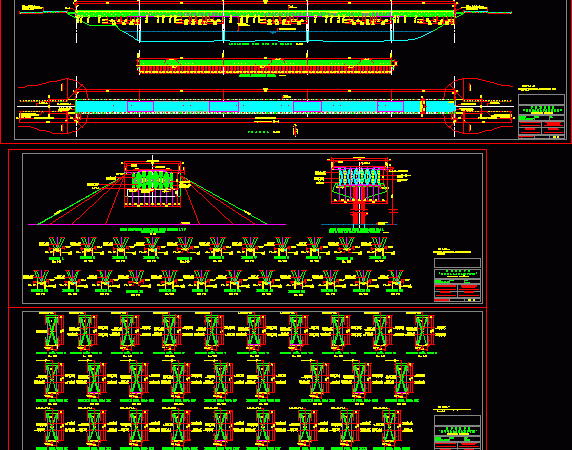
Average Interest Home Room 3D DWG Model for AutoCAD
It is a three-dimensional model of an average home interest – 3d Model – Solid modeling – no textures Language English Drawing Type Model Category House Additional Screenshots File Type…

It is a three-dimensional model of an average home interest – 3d Model – Solid modeling – no textures Language English Drawing Type Model Category House Additional Screenshots File Type…

DIMENSIONAL MODELING OF HOUSING; APPLIED MATERIALS; Lighting; And optimal level of detail. Drawing labels, details, and other text information extracted from the CAD file: global, byblock, bylayer Raw text data…

Mercado Amaguaña; Architectural plans; plants; cuts and facades; dimensional and functional sections Drawing labels, details, and other text information extracted from the CAD file (Translated from Spanish): location, covicendes, san…

Dimensional model of scanner with stretcher created from mechanical guides. Language English Drawing Type Model Category Hospital & Health Centres Additional Screenshots File Type dwg Materials Measurement Units Metric Footprint…

clear bridge 5 fact dimensional slab structure supported on piles and reinforced concrete heads. Drawing labels, details, and other text information extracted from the CAD file (Translated from Spanish): road…
