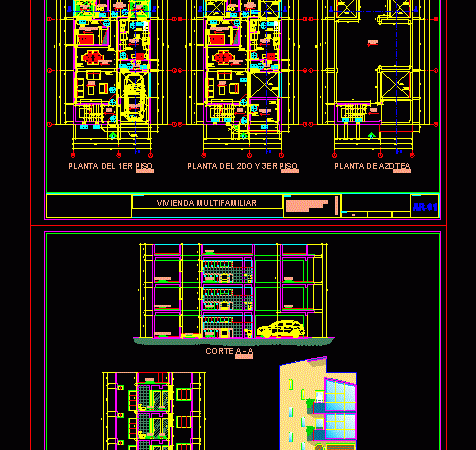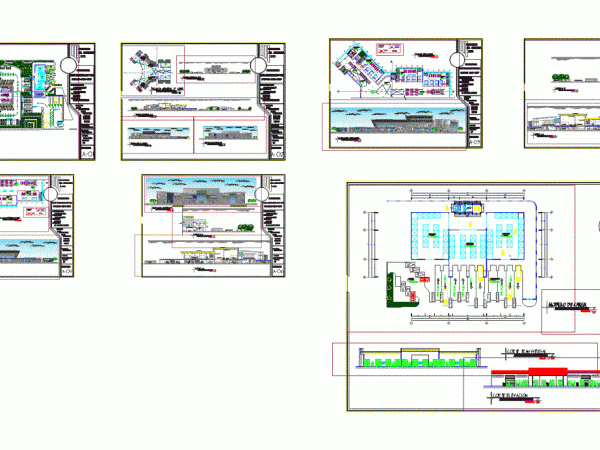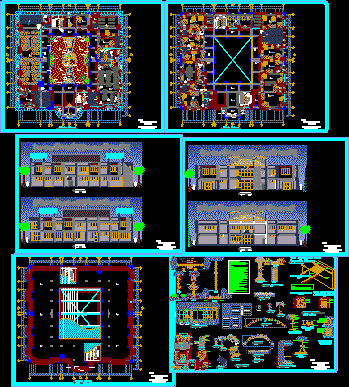
Multifamily DWG Plan for AutoCAD
Multifamily 3 floors – Plans – sections – facades – dimensions – designations Language Other Drawing Type Plan Category Misc Plans & Projects Additional Screenshots File Type dwg Materials Measurement…

Multifamily 3 floors – Plans – sections – facades – dimensions – designations Language Other Drawing Type Plan Category Misc Plans & Projects Additional Screenshots File Type dwg Materials Measurement…

AGRICULTURE – plants – sections – details – specifications – desiganciones – dimensions Language Other Drawing Type Section Category Misc Plans & Projects Additional Screenshots File Type dwg Materials Measurement…

Plants – sections – details – specifications – desiganciones – dimensions Language Other Drawing Type Section Category Transportation & Parking Additional Screenshots File Type dwg Materials Measurement Units Metric Footprint…

This file can be used as a model for design projects related to municipalities. Dimensions and details were obtained and calculated according to rules of our country Language Other Drawing…

PLANS and ELEVATIOns, FACADES, dimensions. Language Other Drawing Type Plan Category City Plans Additional Screenshots File Type dwg Materials Measurement Units Metric Footprint Area Building Features Tags autocad, city hall,…
