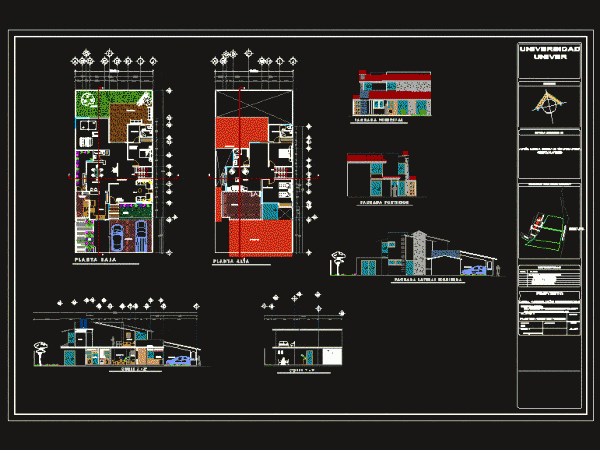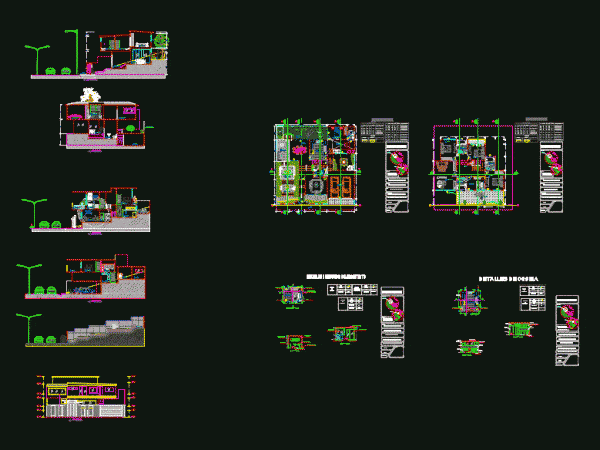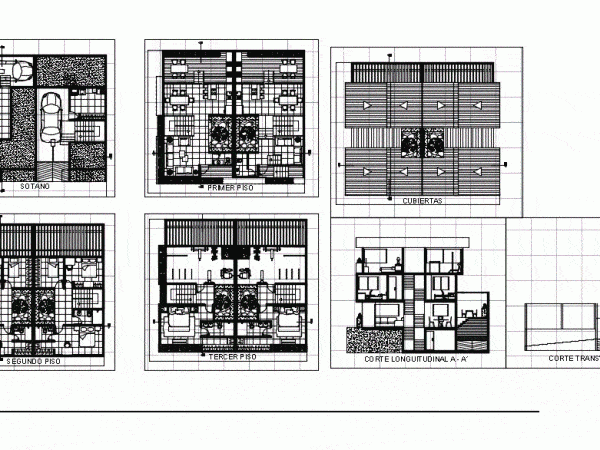
Modern Two Story House with Garage 2D DWG Plan for AutoCAD
This plan is for a residential house, it includes floor plans, section, and elevation. It has living room, dining room, bedrooms, guest room, kitchen, veranda, two car port garage and garden. Language Spanish Drawing Type…




