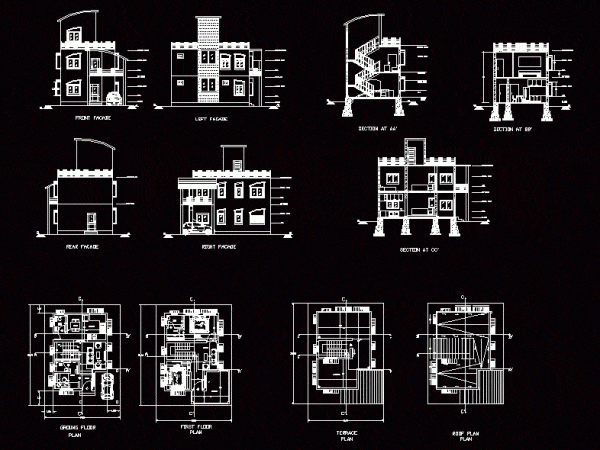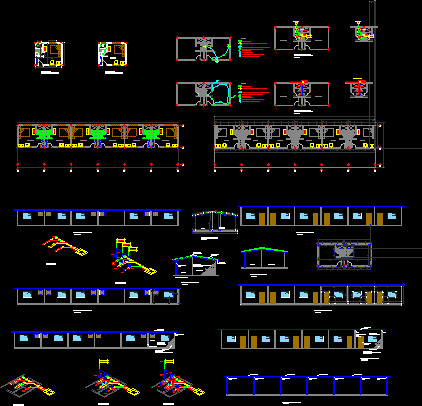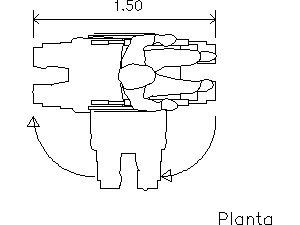
House Plan 2D DWG Plan for AutoCAD
This is a House with bed rooms, living room, dining room, kitchen and garage with floor plan, terrace plan, elevation and section. Language Spanish Drawing Type Plan Category House Additional…

This is a House with bed rooms, living room, dining room, kitchen and garage with floor plan, terrace plan, elevation and section. Language Spanish Drawing Type Plan Category House Additional…

This hotel has a set of double bedrooms with their respective bathrooms, its structure is of one level, you can observe the details of the dimensions of the room, floor…

Top view of handicapped person in wheelchair with dimensions for a 180 degree turning radius. CAD drawing specifying access requirements for persons with disabilities in 180 degree turn ratio. Language…
