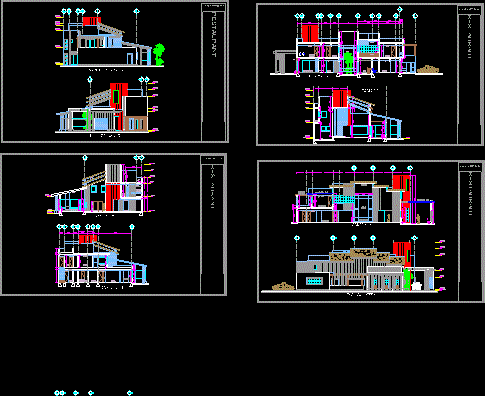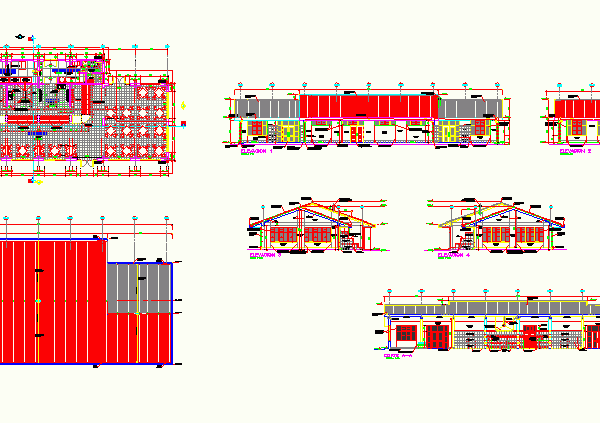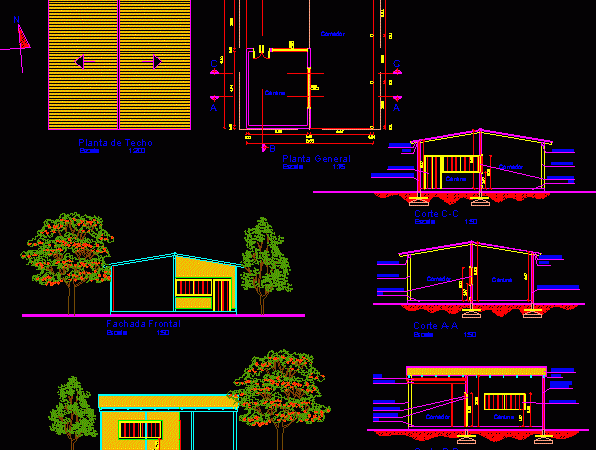
Restaurant DWG Block for AutoCAD
Restaurant Drawing labels, details, and other text information extracted from the CAD file (Translated from Spanish): court b – b ‘, court d – d’, playground, bodega, restrooms, diners area,…

Restaurant Drawing labels, details, and other text information extracted from the CAD file (Translated from Spanish): court b – b ‘, court d – d’, playground, bodega, restrooms, diners area,…

PLANT;SECTION AND ELEVATIONS STUDENT DINING ROOM. DETAILS COVER STRUCTURE DETAILS FUNITURE IN PLANT AND SECTIONS. Drawing labels, details, and other text information extracted from the CAD file (Translated from Spanish):…

GOURMET AREA; WITH ALL EQUIPMENT. DETAILED ROOF. Drawing labels, details, and other text information extracted from the CAD file: a t u a l, p r o p o s…

2 storey dining room with terraces Drawing labels, details, and other text information extracted from the CAD file (Translated from Spanish): bar, self-service area, cooking, box, tableware reception, dishwashing, outdoor…

Cantina for university Drawing labels, details, and other text information extracted from the CAD file (Translated from Spanish): front facade, side facade, canteen, dining room, general floor, cut aa, bb…
