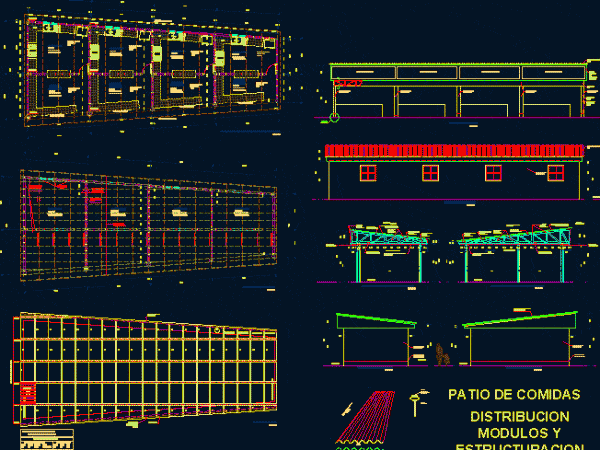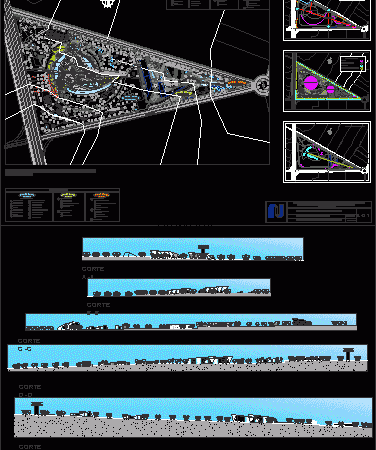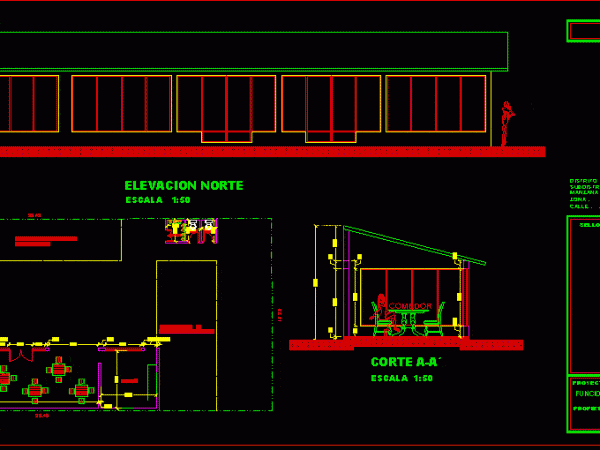
Food Court DWG Detail for AutoCAD
Design of a food court, with module sales and construction details, the design features a main courtyard and 8 modules with care and kitchen area for food sales. Drawing labels,…

Design of a food court, with module sales and construction details, the design features a main courtyard and 8 modules with care and kitchen area for food sales. Drawing labels,…

Layout for self – service restaurant Drawing labels, details, and other text information extracted from the CAD file (Translated from Portuguese): side tray, heating lamp and thermoelectric glass, cold runner,…

Industrial Design. Kitchen for small beach restaurant. Around 100 people. Project two floors (kitchen and administrative offices), budget includes the work and perspectives Drawing labels, details, and other text information…

Gastronomic center in Arequipa beltway plan and elevations set Drawing labels, details, and other text information extracted from the CAD file (Translated from Spanish): reading area, music park, sculpture forest,…

Plan soup kitchen, includes floorpan, elevation and section Drawing labels, details, and other text information extracted from the CAD file (Translated from Spanish): ayopaya, chap. l. paravicini, e. neri, sbte.,…
