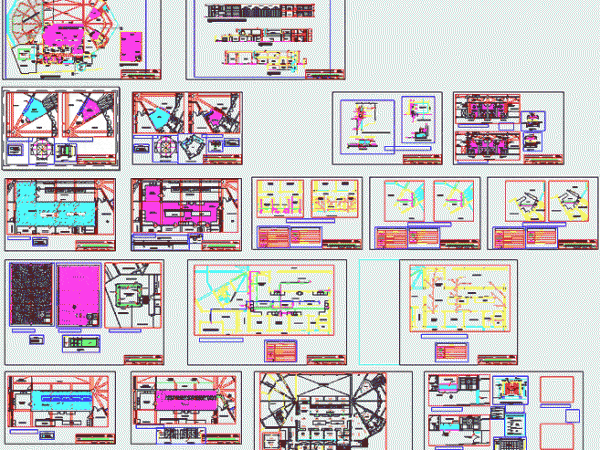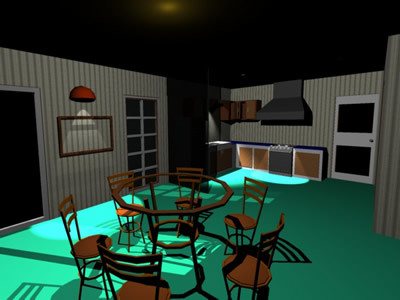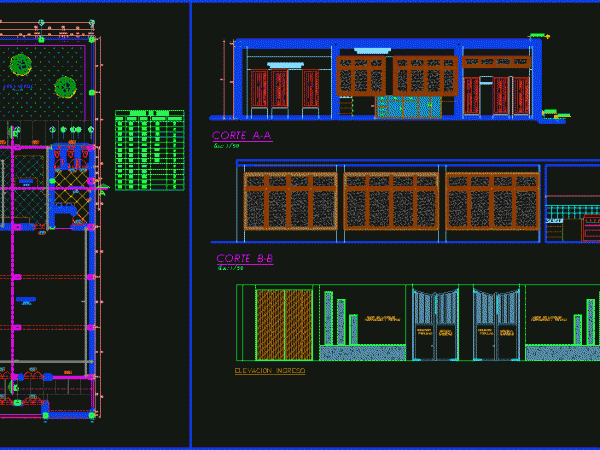
University Dining Hall DWG Block for AutoCAD
Plants; facilities; university canteen improvement. Drawing labels, details, and other text information extracted from the CAD file (Translated from Spanish): l. mario barrios m., distribution plant first floor and basement,…




