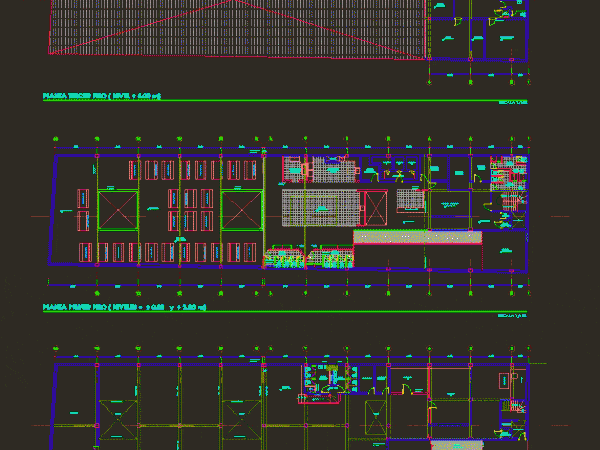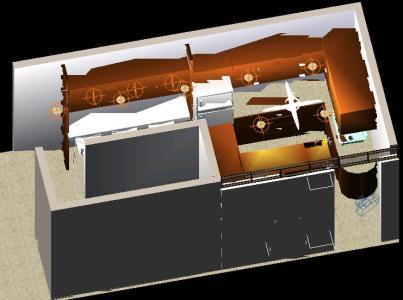
Soup Kitchen DWG Block for AutoCAD
Soup Kitchen; levels in plants and cuttings. Kitchens and tables; offices and hostel area. Drawing labels, details, and other text information extracted from the CAD file (Translated from Spanish): ss.hh….

Soup Kitchen; levels in plants and cuttings. Kitchens and tables; offices and hostel area. Drawing labels, details, and other text information extracted from the CAD file (Translated from Spanish): ss.hh….

Cafeteria; plants; courts; elevations and details . Drawing labels, details, and other text information extracted from the CAD file (Translated from Spanish): visicooler under meson, plug, pirlar, existing parapet, stainless…

Kitchen Detail national college Abilia Ocampo Ponce Drawing labels, details, and other text information extracted from the CAD file (Translated from Galician): American standard, porcelain – white, cantilever project, pantry,…

Architectural plans; facade; section; foundations and facilities . Drawing labels, details, and other text information extracted from the CAD file (Translated from Spanish): detail, outlet tinaco, domiciliary outlet, stool, float,…

Model in 3d kitchen; includes furniture;model in autocad Language English Drawing Type Model Category House Additional Screenshots File Type dwg Materials Measurement Units Metric Footprint Area Building Features Tags aire…
