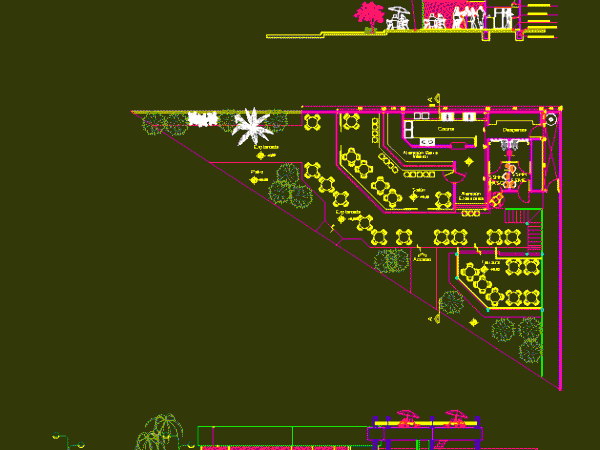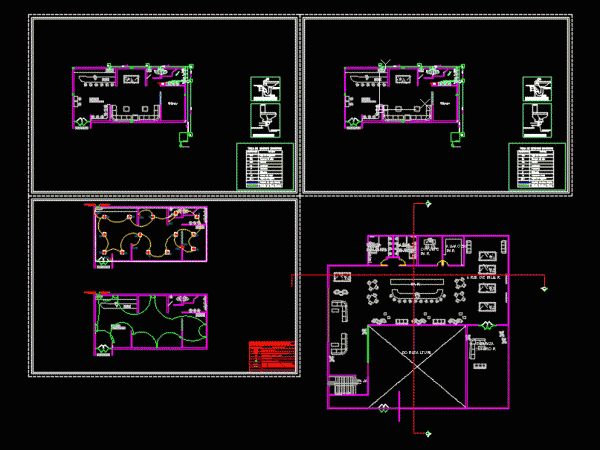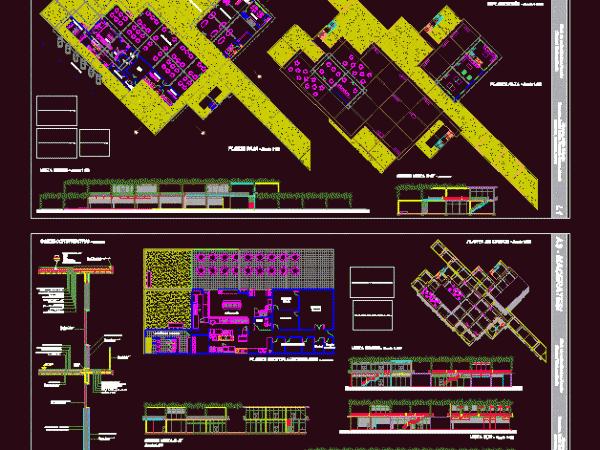
Local Gastronomic DWG Full Project for AutoCAD
A project of adapting to fast foods uneven ground responding to basic needs. Drawing labels, details, and other text information extracted from the CAD file (Translated from Spanish): architectural plant,…




