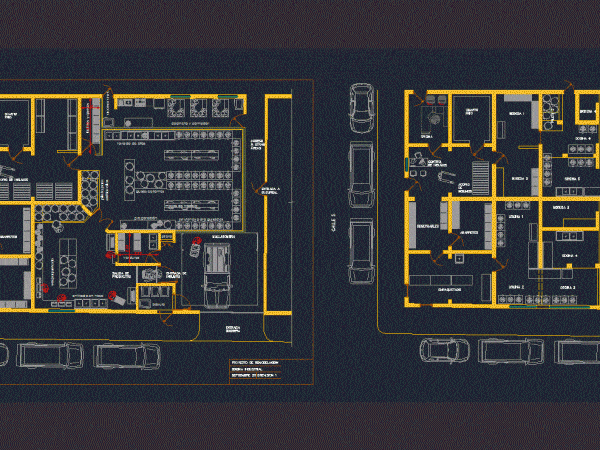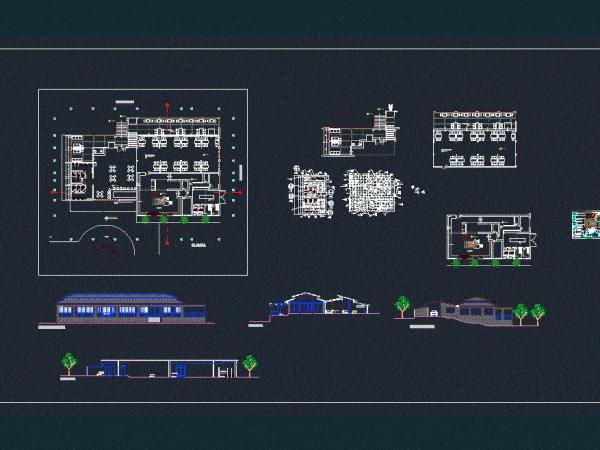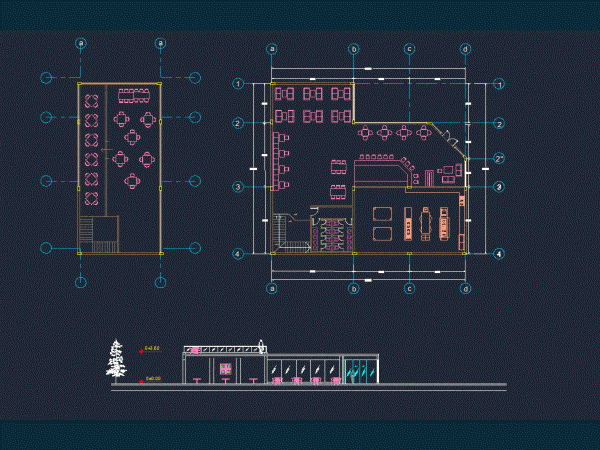
Cafeteria DWG Plan for AutoCAD
Cafeteria on two floors; architectural plans; courts; facades; Electric levels; and hydraulic; health; structural; Furnished Drawing labels, details, and other text information extracted from the CAD file (Translated from Spanish):…




