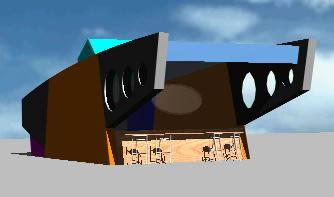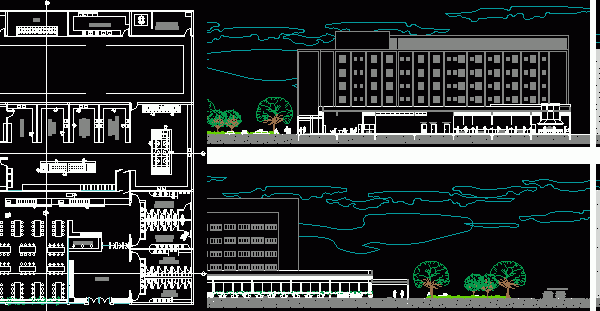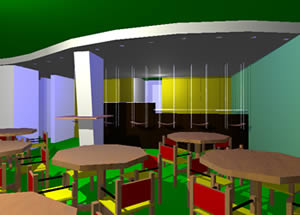
Restaurant 2D DWG Full Project For AutoCAD
A set of architectural drawings of a restaurant having a floor plan, 2 elevation and section and terrace featuring dining area, bar, kitchen, bathroom, employee’s dining room Language Spanish Drawing…

A set of architectural drawings of a restaurant having a floor plan, 2 elevation and section and terrace featuring dining area, bar, kitchen, bathroom, employee’s dining room Language Spanish Drawing…

A conceptional 3D model for a dining-room inn with flat roof featuring with a serving area with chairs and tables Language English Drawing Type Model Category House Additional Screenshots File…

An architectural drawing of a restaurant having a site and floor plans, parking area with ramps and a terrace and stairs featuring men and women bathrooms, administration office, bar and cellar,…

A set of architectural drawings of a restaurant having a site, a single floor plan, 2 elevations, 2 cross sections and patio featuring men and women bathrooms, laundry, refrigeration, generator and mechanical…

A 3D model of a swing bar with flat roof with outdoor serving area with a flat roof and patio featuring swings, a bar and outdoor chairs and tables Language English…
