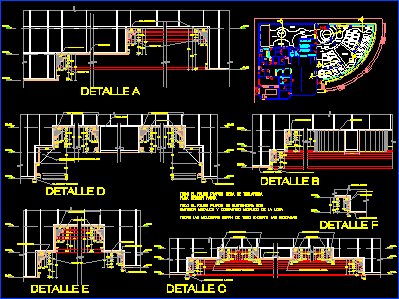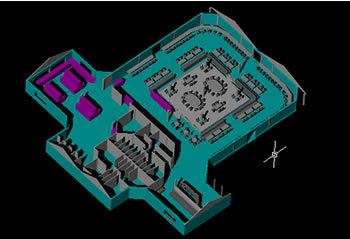
Small Restaurant 3D DWG Model For AutoCAD
A 3D model of a restaurant with site plan featured with patio, canopy, chairs and tables, Language English Drawing Type Model Category House Additional Screenshots File Type dwg Materials Glass, Other…

A 3D model of a restaurant with site plan featured with patio, canopy, chairs and tables, Language English Drawing Type Model Category House Additional Screenshots File Type dwg Materials Glass, Other…

A complete set of architectural drawings of a party hall having single floor plan, 2 elevations and 2 cross sections and a terrace featured with dining area, men and women bathrooms, employee’s section,…

A complete set of architectural drawings of a quick food restaurant having a single floor plan, 3 elevations, 7 cross sections and details featured with dining area, men and women bathroom, employee’s…

A set of architectural drawings of a restaurant having 1 floor plan, 2 elevations, 2 cross sections and framing plan with detail featured with serving area with table and chairs,…

A 3D model of a restaurant with pitched roof featuring serving room, public and disabled bathrooms, men and women showers, kitchen, storage area, lobby, glass door and windows Language English Drawing…
