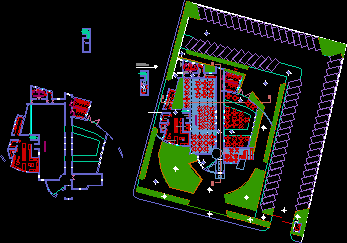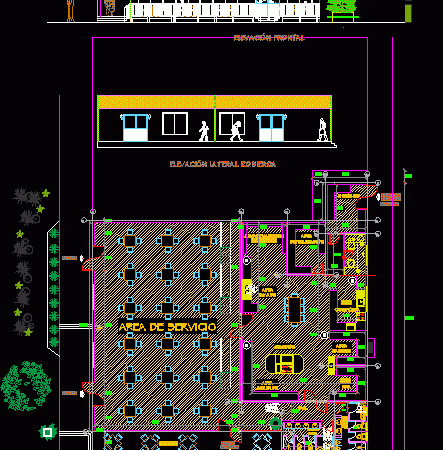
Coffeteria 2D DWG Full Project For AutoCAD
A set of architectural drawings of a coffee shop having 1 floor plan, 2 elevations, 3 cross sections featuring a dining area and serving area with kitchen, order, hot meal, cold, cakes sections….

A set of architectural drawings of a coffee shop having 1 floor plan, 2 elevations, 3 cross sections featuring a dining area and serving area with kitchen, order, hot meal, cold, cakes sections….

A complete set of architectural drawings of a restaurant having a site and a floor plan, 4 elevations featured with bathrooms, kitchen, dining area, and parking lot. Language English Drawing…

A complete set of drawings of a single storey coffee bar having 2 floor and roof plans, 2 elevations, 2 cross sections, plumbing, electrical and detailed structural drawings, featured with dining room with…

An architectural drawing of a restaurant for students having a site plan and 2 elevations featured with service area with 18 tables and 72 chairs, terrace, sinks, confectionery, storage, freezer, hot, cooking and…
