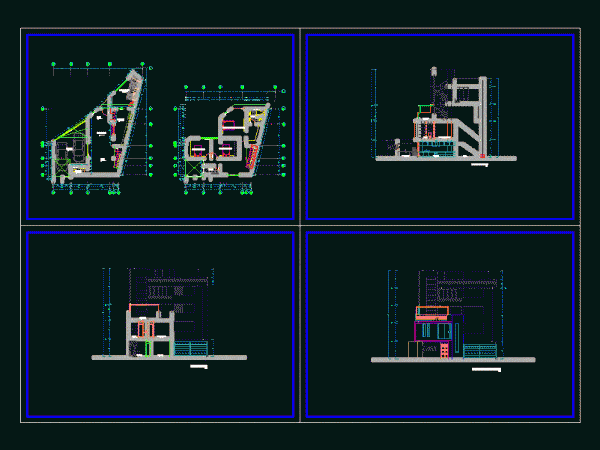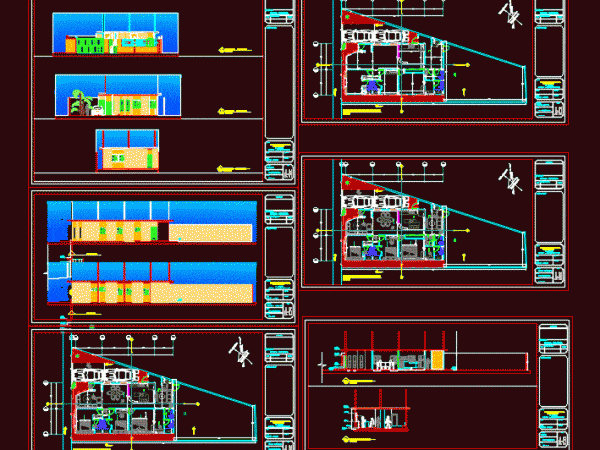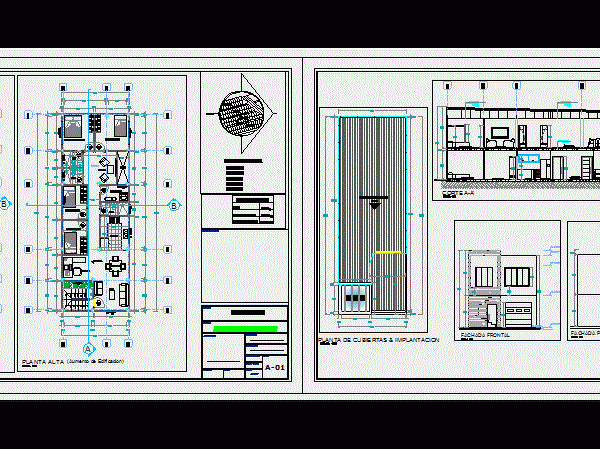
2 Houses Room For Two Levels DWG Block for AutoCAD
2 HOUSES OF THREE BEDROOMS (ONE CORNER); EACH WITH 3 and 1/2 baths; STUDY; KITCHEN; DINNING ROOM; FAMILY ROOM; LIVING ROOM; LAUNDRY; GARAGE of 2 and 1 CAR AND PATIO….

2 HOUSES OF THREE BEDROOMS (ONE CORNER); EACH WITH 3 and 1/2 baths; STUDY; KITCHEN; DINNING ROOM; FAMILY ROOM; LIVING ROOM; LAUNDRY; GARAGE of 2 and 1 CAR AND PATIO….

Plants; sections and elevations; – Bounded. – 220m2; distributed on the first floor; hall; dinning room; living room; kitchen; guest bathroom; barbecue and garage; on the second floor; a master…

HOUSE ONE FLOOR; LIVING ROOM; DINNING ROOM; KITCHEN; Three bedrooms with bathroom; PARKING FOR TWO CARS. LAUNDRYMAN. ARCHITECTURAL PLAN; DIMENSIONAL PLANE; FACADES AND CUTS Drawing labels, details, and other text…

Two family housing whose land area is 105 m2; which on the ground floor consists of living; dinning room; kitchen ; bathroom, laundry; bedrooms; your garage area is 80 m2;…

mobile home with inexpensive materials; 1 floor; 2 rooms; 1 bathroom; living room; dinning room; kitchen Drawing labels, details, and other text information extracted from the CAD file (Translated from…
