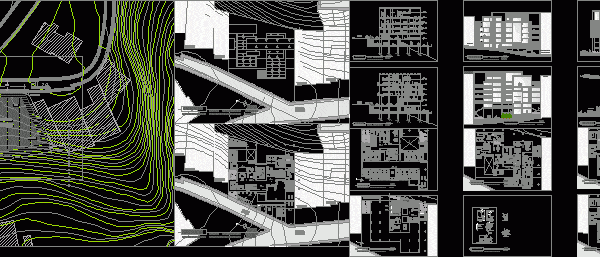
High Class Apartment Building DWG Full Project for AutoCAD
Project for an apartment building with large social areas and recreational areas. game rooms, gym, sauna and spa are some of the spaces are there in the project. The project…

Project for an apartment building with large social areas and recreational areas. game rooms, gym, sauna and spa are some of the spaces are there in the project. The project…
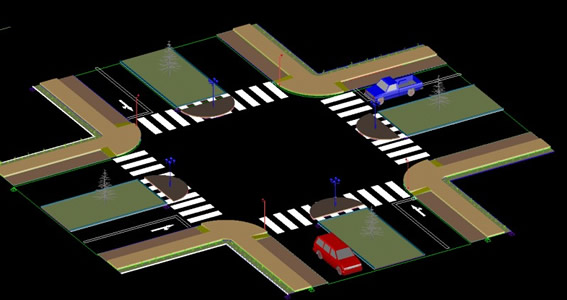
Model 3D – Solid modeling – without textures Language English Drawing Type Model Category Roads, Bridges and Dams Additional Screenshots File Type dwg Materials Measurement Units Metric Footprint Area Building…
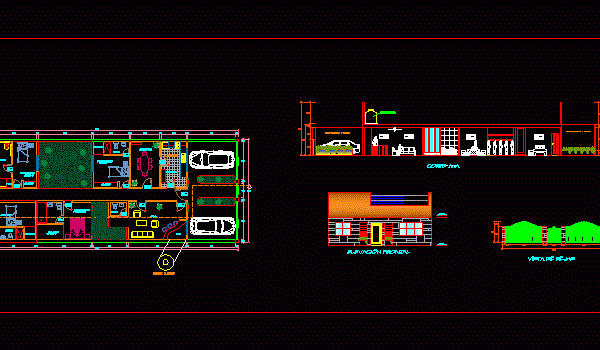
Family house 1 floor, designed for a couple, 2 children and a grandfather with reduced mobility includes utility Drawing labels, details, and other text information extracted from the CAD file…
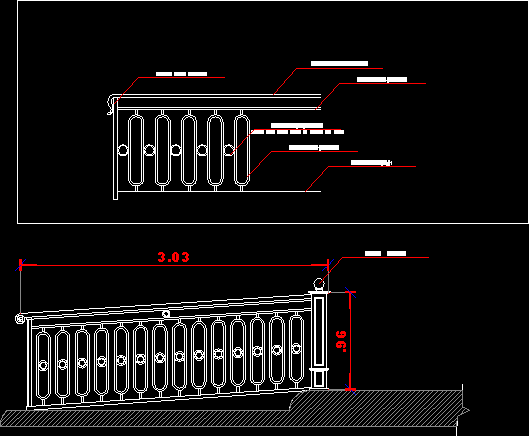
Design in ovals and square circle of 5 8 Drawing labels, details, and other text information extracted from the CAD file (Translated from Spanish): meters, azimuth, reserves the ownership of…
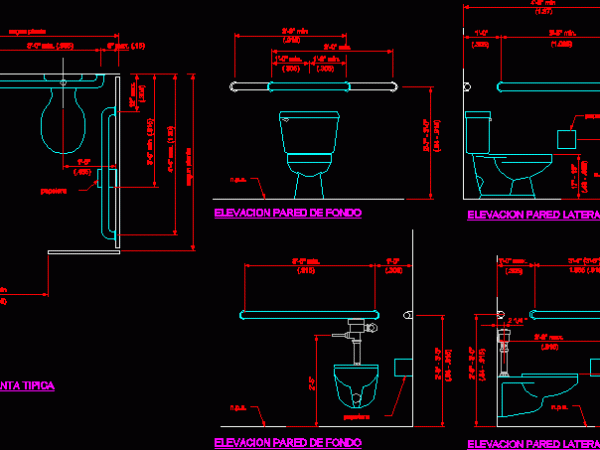
Handrail for disabled persons with measures- Plant – Elevations Drawing labels, details, and other text information extracted from the CAD file (Translated from Spanish): trash, bottom wall elevation, side wall…
