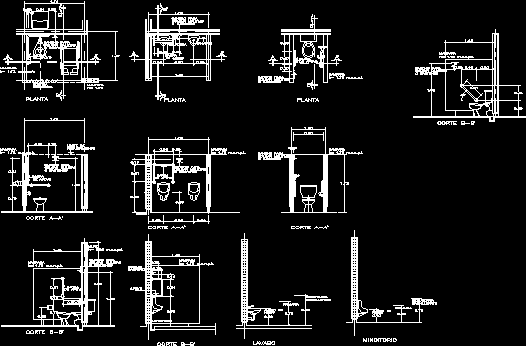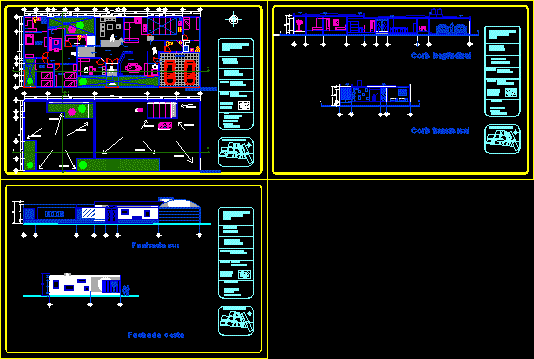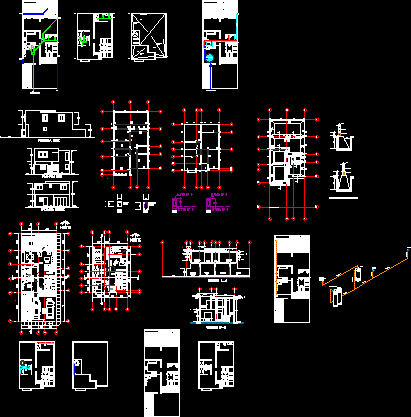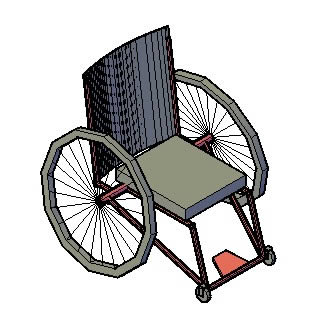
Complex For The Blind – Disabled DWG Plan for AutoCAD
It is a little complex of disabled home for the blind! with most of their architectural plans, structure, facility. Drawing labels, details, and other text information extracted from the CAD…

It is a little complex of disabled home for the blind! with most of their architectural plans, structure, facility. Drawing labels, details, and other text information extracted from the CAD…

DWG file detailed medical furniture type for schools with students with disabilities; show floor, elevations and details of measures for each grade (kindergarten, primary and secondary). Language English Drawing Type…

HOME FOR DISABLED Drawing labels, details, and other text information extracted from the CAD file (Translated from Spanish): wait, and. h, and. i, ireri, reli, nio buca-, viceroy anto-, tzintzun-,…

Two-storey house specially built for a disabled person. The plant has arch file with axes and dimensions; cuts, elevations and drawings executives (hydraulic installation, sanitary and electrical installation inst) Drawing…

Wheelchair 3d. Language English Drawing Type Model Category People Additional Screenshots File Type dwg Materials Measurement Units Metric Footprint Area Building Features Tags autocad, Behinderten, d, disabilities, disabled, DWG, handicapés,…
