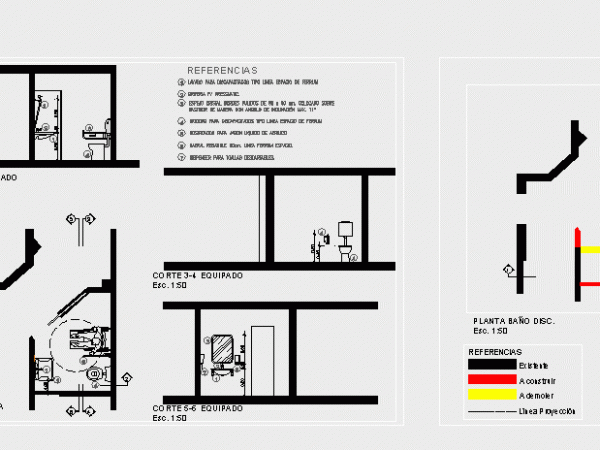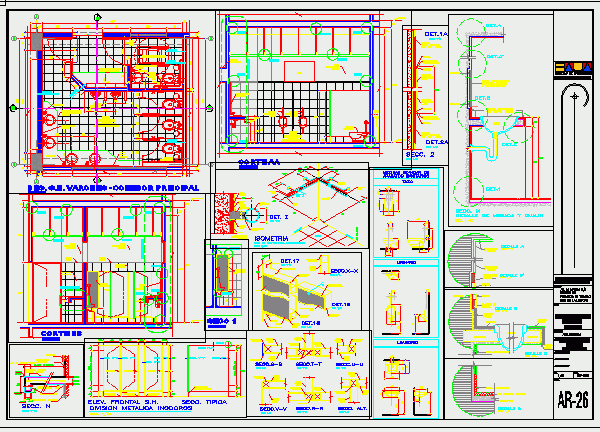
Disabled DWG Block for AutoCAD
Dimensions for the disabled. Drawing labels, details, and other text information extracted from the CAD file: clear floor space, shower seat design, full depth of stall, seat wall, back, control,…

Dimensions for the disabled. Drawing labels, details, and other text information extracted from the CAD file: clear floor space, shower seat design, full depth of stall, seat wall, back, control,…

ADAPTATION SPACE FOR DISABLED , BATHROOM EQUIPED WITH ARTEFACTS LINE SPACE FERRUM. Drawing labels, details, and other text information extracted from the CAD file (Translated from Spanish): references, existing, to…

It is a complete project with Multifamily housing adapted to handicapped; includes all plans and elevations– foundations, structures, facilities. Drawing labels, details, and other text information extracted from the CAD…

FULL BATH DEVELOPMENT AREA FOR DISABLED, IN PLANTS, CUT AND CONSTRUCTION DETAILS. Drawing labels, details, and other text information extracted from the CAD file (Translated from Spanish): soap dish, proy….

s an ideal workstation for university libraries containing 4 computers to query internal and external catalogs of the institution. It has a special opening for wheelchair users Drawing labels, details,…
