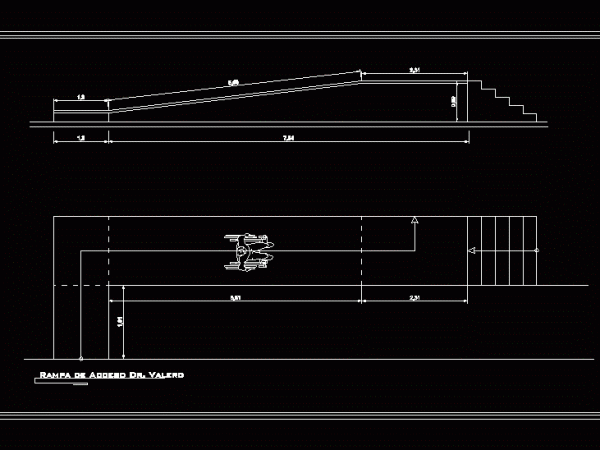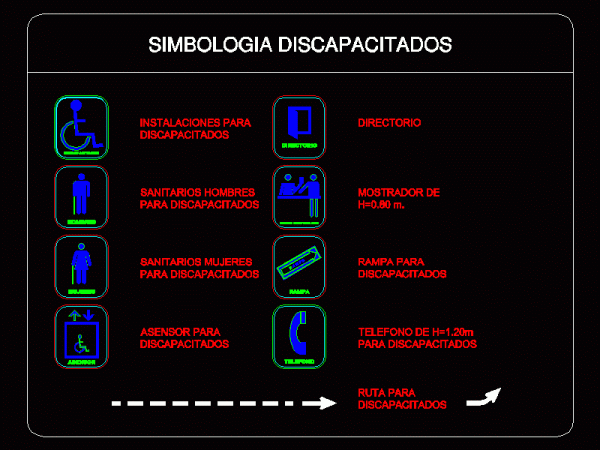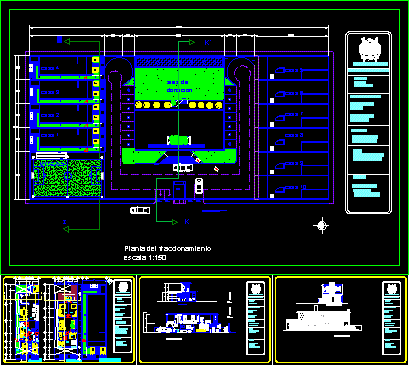
Apartment For Invalid DWG Block for AutoCAD
THOUGHT FOR AN APARTMENT DIRECTLY DISABILITY HAS ALL THE COMFORTS TO DEVELOP; FILE HAS ALL THE LAYOUT DESIGN PROCESS IN ADDITION TO THE MAIN FRONTS Drawing labels, details, and other…

THOUGHT FOR AN APARTMENT DIRECTLY DISABILITY HAS ALL THE COMFORTS TO DEVELOP; FILE HAS ALL THE LAYOUT DESIGN PROCESS IN ADDITION TO THE MAIN FRONTS Drawing labels, details, and other…

Floor plan and elevation Drawing labels, details, and other text information extracted from the CAD file (Translated from Spanish): access ramp dr. valero Raw text data extracted from CAD file:…

Details – specifications – sizing – Construction cuts Drawing labels, details, and other text information extracted from the CAD file: building, location, cont. with, owner, archt., sales no., approval, signed,…

semi-residential subdivision of 20 houses 8 x 20 disabled facades architectural plans cuts: gatehouse has party room etc. 12 plans: location sketch plants facades cuts outlook etc Drawing labels, details,…

Event Halls; areas for infants, administrative spaces, health and sanitary items for the disabled; cafeteria service areas; ramp and restaurant. Drawing labels, details, and other text information extracted from the…
