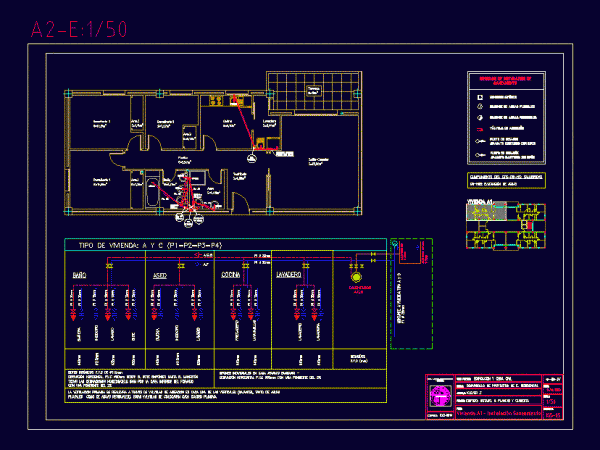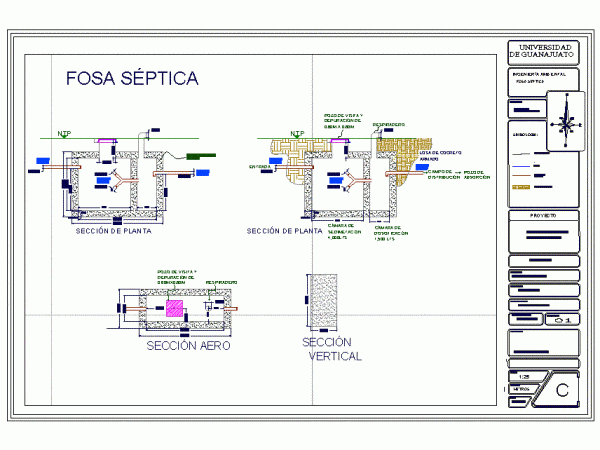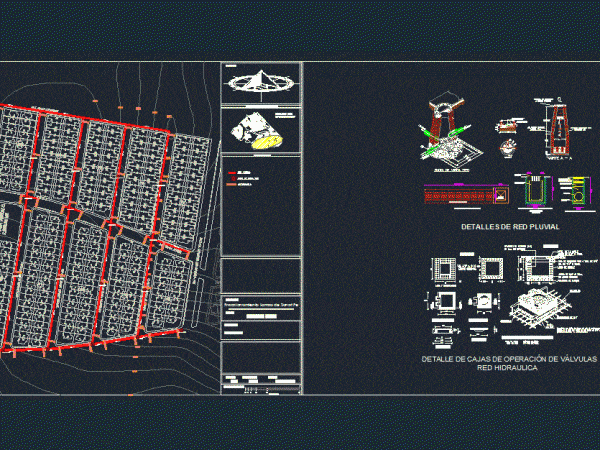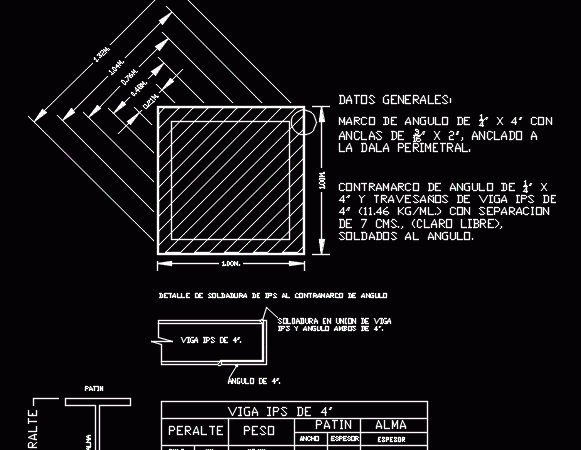
Sanitation Facilities Compliance DWG Block for AutoCAD
CTE – DB – HS: HEALTH. DB – HS5: DISCHARGE OF WATER. SYMBOLS OF SANITATION. MIN DIAMETER. THE DRAINS Drawing labels, details, and other text information extracted from the CAD…

CTE – DB – HS: HEALTH. DB – HS5: DISCHARGE OF WATER. SYMBOLS OF SANITATION. MIN DIAMETER. THE DRAINS Drawing labels, details, and other text information extracted from the CAD…

dESIGN a septic tank for 10 people; as pre – treatment plant discharge for resident waste water Drawing labels, details, and other text information extracted from the CAD file (Translated…

Fractionation of social interest; plant with storm drains; sewage discharge and pots; location of treatment plant Drawing labels, details, and other text information extracted from the CAD file (Translated from…

Manufacturing storm grate des sandblasting box beam using IPS 4 Drawing labels, details, and other text information extracted from the CAD file (Translated from Spanish): Manufacture of rain gutter for…

Units discharge pipes in the plumbing are able to drive. For the purposes of drains; a sanitary installation is the number of pipes; at each level of the building; receiving…
