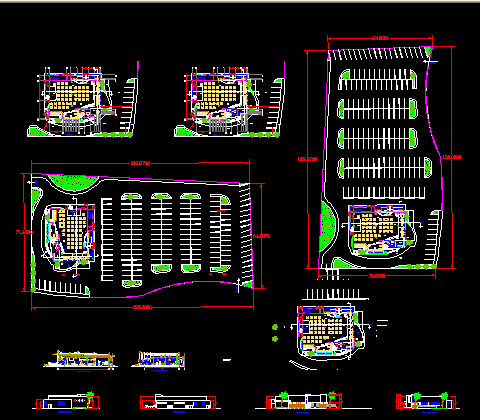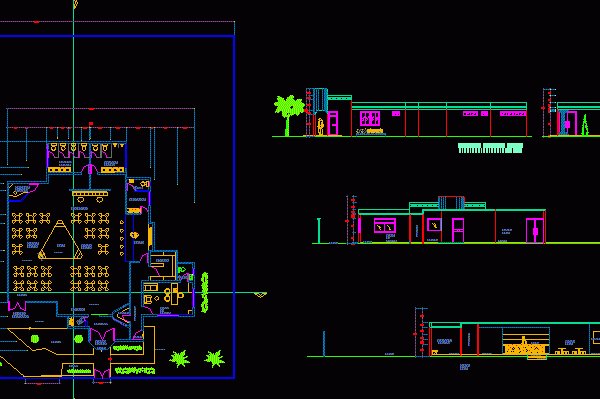
Disco Project DWG Full Project for AutoCAD
Disco Project – plants – Sections – Elevations Drawing labels, details, and other text information extracted from the CAD file (Translated from Spanish): Javier, oak, molina, Javier, oak, molina, Javier,…

Disco Project – plants – Sections – Elevations Drawing labels, details, and other text information extracted from the CAD file (Translated from Spanish): Javier, oak, molina, Javier, oak, molina, Javier,…

Plant . Sections – Elevations Drawing labels, details, and other text information extracted from the CAD file: american standard, bar sink standard, brass, general electric, washer dryer standard size, white,…

Disco planes in Lima – Peru – Electric and sanitaries installations Drawing labels, details, and other text information extracted from the CAD file (Translated from Spanish): av. sing callao san…

Architectonic programme (Word);Operating diagram(Excel); Programme of areas (Word);Plants (2);Sections(3); Elevations(3) – (Auto Cad) Drawing labels, details, and other text information extracted from the CAD file (Translated from Spanish): proy of…

Heavy weight disco Tracks VIP loungue area with tables and baths Etc Drawing labels, details, and other text information extracted from the CAD file (Translated from Spanish): n. m., scale:,…
