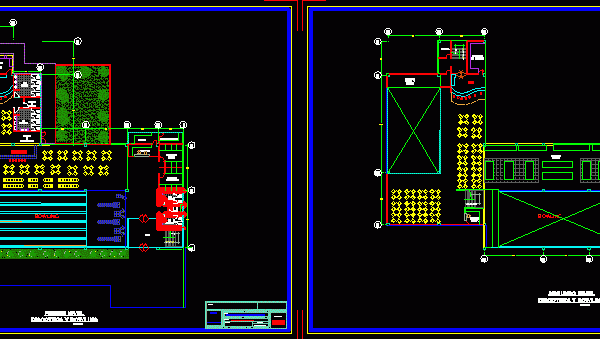
Disco DWG Full Project for AutoCAD
Disco – Project – Plants – Sections – Elevations Drawing labels, details, and other text information extracted from the CAD file (Translated from Spanish): american standard, brass, general electric, washer…

Disco – Project – Plants – Sections – Elevations Drawing labels, details, and other text information extracted from the CAD file (Translated from Spanish): american standard, brass, general electric, washer…

Disco – Project – Plants – Sections – Elevations Drawing labels, details, and other text information extracted from the CAD file (Translated from Spanish): cistern tank, type, width, height, alf.,…

Plant first level and second; disco and bowling with mezanine Drawing labels, details, and other text information extracted from the CAD file (Translated from Spanish): cleaning deposit, bowling, av. collasuyo,…

Ptoject disco and hall multiple uses Drawing labels, details, and other text information extracted from the CAD file (Translated from Spanish): Sufficient compaction and on a simple concrete stencil with,…

This project shows us the blueprint for a pub discos is presenting a two-level mezzanine. Environments has parking area with tables a bar service area and finally a pub. Drawing…
