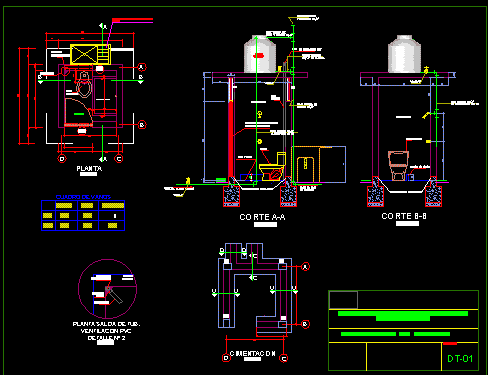
Plano Sanitary Facilities DWG Plan for AutoCAD
The following plans construction details is necessary for a good supply and disposal of household water plumbing . Drawing labels, details, and other text information extracted from the CAD file…

The following plans construction details is necessary for a good supply and disposal of household water plumbing . Drawing labels, details, and other text information extracted from the CAD file…

Full Site development and details: Installation of water system and sanitary disposal excrentas. Plants, cuts, elevations, structures, foundations and various details Drawing labels, details, and other text information extracted from…

Exhaust air and waste disposal Language N/A Drawing Type Model Category Mechanical, Electrical & Plumbing (MEP) Additional Screenshots File Type dwg Materials Measurement Units Footprint Area Building Features Tags air,…

CONTAINS TO – PROJECT OF A HEALTH SERVICE MODULE FOR A SET-INCLUDES GARBAGE ROOM AND WASTE DISPOSAL Drawing labels, details, and other text information extracted from the CAD file (Translated…

Health Facility is a 4 star hotel at the outskirts of the city where there is no sewage system and therefore the final disposal of effluents is performed by field…
