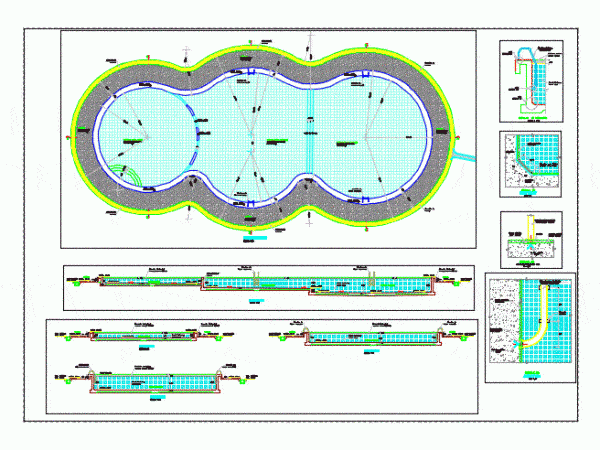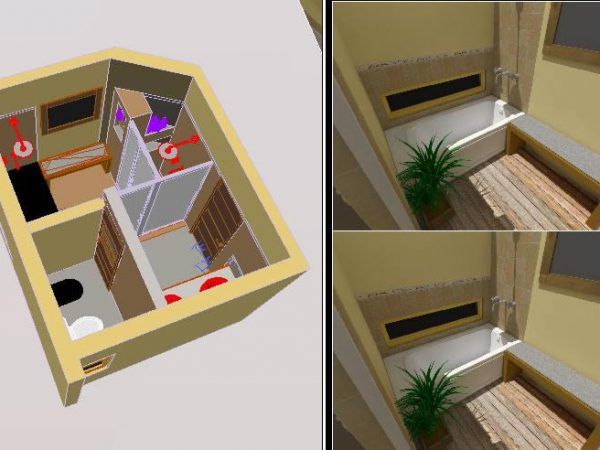
Building A Pool; DWG Block for AutoCAD
The pool has an area of ??A = 458m2 divided into 03 zones with different depths (Children, youth and adults); further it comprising a gateway; a path of 2m. and…

The pool has an area of ??A = 458m2 divided into 03 zones with different depths (Children, youth and adults); further it comprising a gateway; a path of 2m. and…

Straight, 3d, divided into 3 parts, with bars, stair railings and stone, layered. Raw text data extracted from CAD file: Language English Drawing Type Model Category Stairways Additional Screenshots File…

Bathroom 3D divided by zones , Sink , toilet , shower , bidet -Interior views Language N/A Drawing Type Model Category Bathroom, Plumbing & Pipe Fittings Additional Screenshots File Type…

File divided into 3 view points about a type of a plant whose hotel rooms are equipped thermally equipment known as evaporator units and removal of odors from the bath…

This is the design of a house on the beach with pool, that is divided into two elements one for residents; and one for the guest, has three levels, living…
