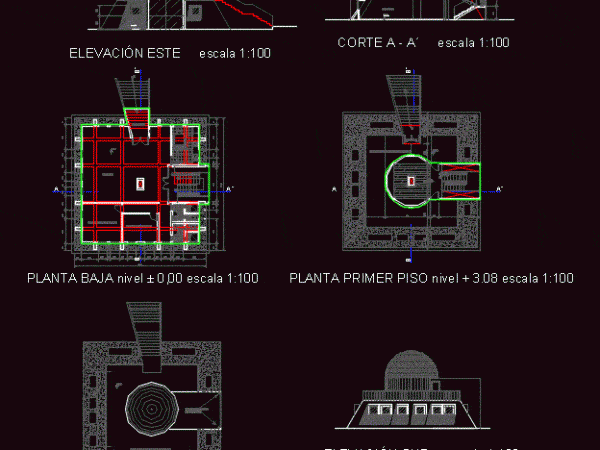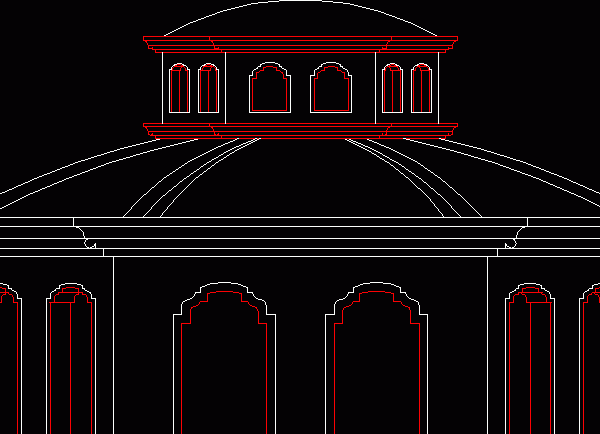
Super Domes Adobe DWG Block for AutoCAD
Clay and Cal Domes built with the technique of the Super adobe. Green cover. Drawing labels, details, and other text information extracted from the CAD file (Translated from Spanish): beams,…

Clay and Cal Domes built with the technique of the Super adobe. Green cover. Drawing labels, details, and other text information extracted from the CAD file (Translated from Spanish): beams,…

Astrocamara – plants – sections – views Drawing labels, details, and other text information extracted from the CAD file (Translated from Spanish): former architectural, cn u.m.s. property: central location: patio,…

Pinnacle in 3D for domes and roofs finishes Language N/A Drawing Type Model Category Historic Buildings Additional Screenshots File Type dwg Materials Measurement Units Footprint Area Building Features Tags autocad,…

TWO DOMES FOR SMALL CHURCHES NTS Drawing labels, details, and other text information extracted from the CAD file: p.o. box tx, stromberg architectural products, fax, scale:, lease, cupola, scale:, prefabricated,…

Domes – Views Drawing labels, details, and other text information extracted from the CAD file (Translated from Spanish): scale, dome plant, scale, detail cut dome, scale, raised dome, windows, embrasures,…
