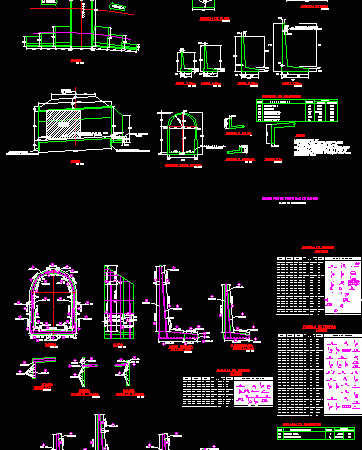
Constructive Details Of Domes – Skylights DWG Detail for AutoCAD
CONSTRUCTIVE DETAILS OF DOMES – SKYLIGHTS Drawing labels, details, and other text information extracted from the CAD file (Translated from Galician): fixing elements, quotas in cm, plant, section, cupola, fixing…

