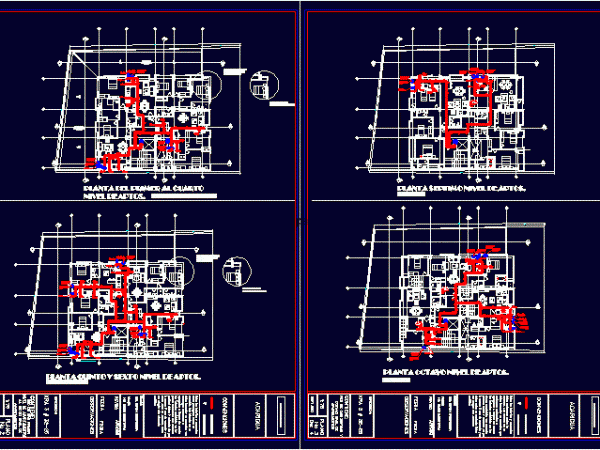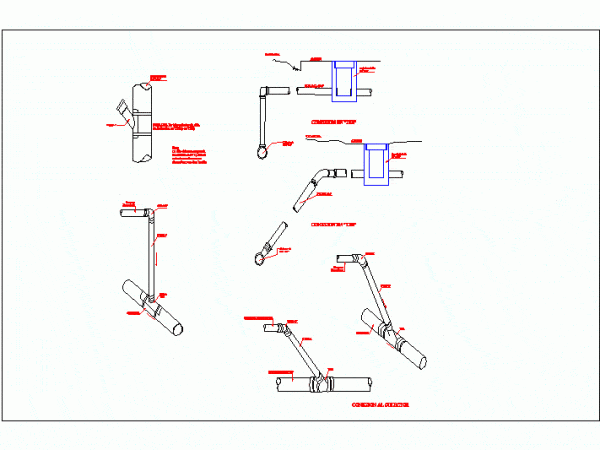
Domestic Gas DWG Plan for AutoCAD
Contains network plans and construction details of a network of internal gas in a building Drawing labels, details, and other text information extracted from the CAD file (Translated from Spanish):…

Contains network plans and construction details of a network of internal gas in a building Drawing labels, details, and other text information extracted from the CAD file (Translated from Spanish):…

CONNECTION DESIGNS ARE PERFORMING A RESIDENTIAL PROPERTIES WITH HYDRAULIC DRAG. Drawing labels, details, and other text information extracted from the CAD file (Translated from Spanish): Huarimasga, Huari, C. Rivera f.,…

REACTORS; It was SLUDGE DRYING; FOURTH OF PUMPS; OFFICE;etc. Drawing labels, details, and other text information extracted from the CAD file (Translated from Galician): Wht, Ellisse petite pedestal lavatory, Stone…

Details – specification – sizing Drawing labels, details, and other text information extracted from the CAD file (Translated from Galician): Room, Style, Scale, Nf, Pemd, Tee, Elbow, Double tee, Union,…

MAP WATER TANK DOMESTIC USE; PLANTS; COURTS WITH TECHNICAL SPECIFICATIONS AND DETAILS. Drawing labels, details, and other text information extracted from the CAD file: Translating… Raw text data extracted from…
