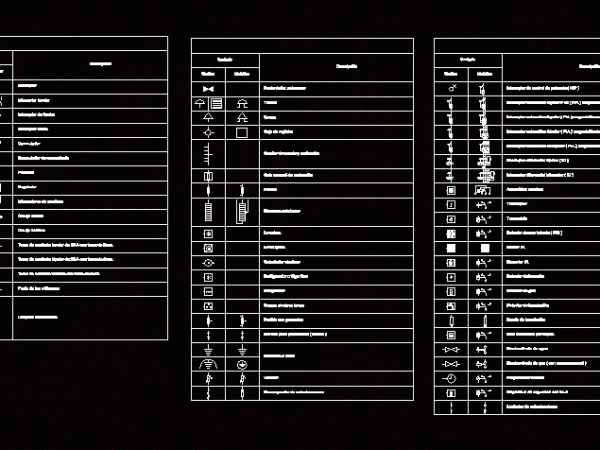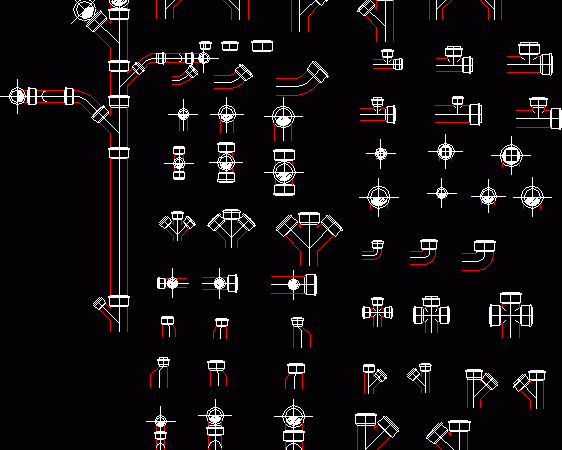
Electrical Installation Domiciliary Housing DWG Plan for AutoCAD
Electrical plans ,Circuits ducted Drawing labels, details, and other text information extracted from the CAD file: plastico, cant, cant, plastico, tdd, nxn, pvc, nxn, pvc, nxn, pvc, nxn, chaff, bomba…




