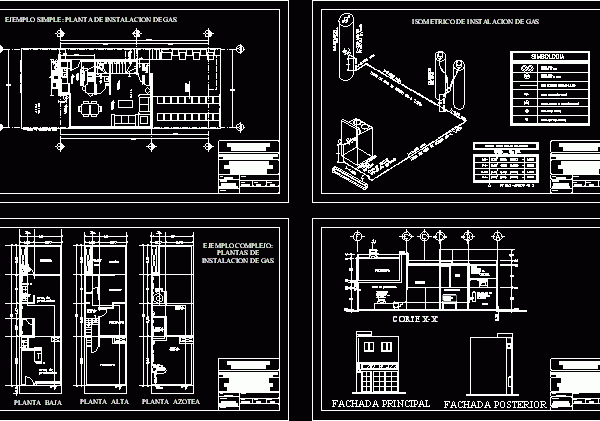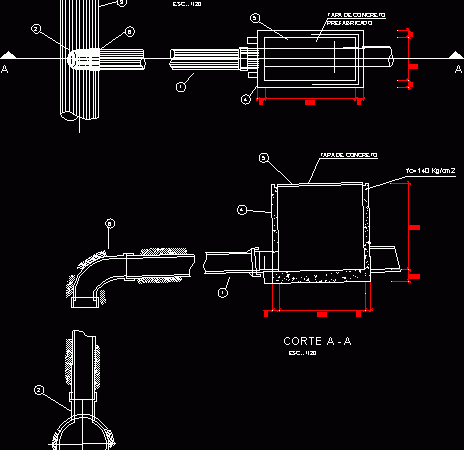
Final Gas DWG Full Project for AutoCAD
Project domiciliary installation of liquefied gas to church – Caters to all three levels to the respective devices Drawing labels, details, and other text information extracted from the CAD file…

Project domiciliary installation of liquefied gas to church – Caters to all three levels to the respective devices Drawing labels, details, and other text information extracted from the CAD file…

Domiciliary house slant – Details Drawing labels, details, and other text information extracted from the CAD file (Translated from Spanish): Walk in concrete, Sardinel, via, Input recorder, Coupling, Attack on…

Design of domiciliary gas installations Drawing labels, details, and other text information extracted from the CAD file (Translated from Spanish): dinning room, Removable cover, channel, Gas pipe, Concrete slab, Removable…

dESIGN DOMICILIARY CONNECTION OF HOUSINGS FOR SANITARY SEWER SYSTEM Drawing labels, details, and other text information extracted from the CAD file (Translated from Spanish): plant, prefabricated, Concrete cover, Cover detail,…

Details of Domiciliary discharge and water meter Drawing labels, details, and other text information extracted from the CAD file (Translated from Spanish): sidewalk, Desc. Domicile, Slope min., elbow, Garrison, Of…
