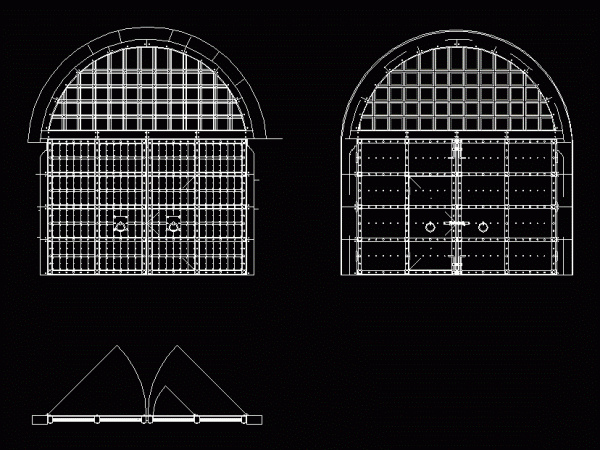
Wood Gates DWG Block for AutoCAD
Wood Gates; iron Language English Drawing Type Block Category Doors & Windows Additional Screenshots File Type dwg Materials Wood Measurement Units Metric Footprint Area Building Features Tags autocad, block, door,…

Wood Gates; iron Language English Drawing Type Block Category Doors & Windows Additional Screenshots File Type dwg Materials Wood Measurement Units Metric Footprint Area Building Features Tags autocad, block, door,…
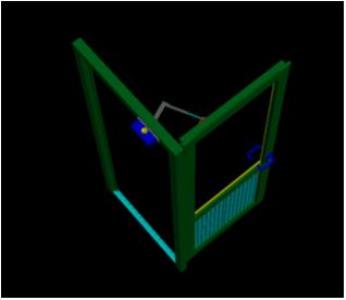
Aluminum Windows Door 2200×900 Open Language English Drawing Type Block Category Doors & Windows Additional Screenshots File Type dwg Materials Aluminum Measurement Units Metric Footprint Area Building Features Tags aluminum,…
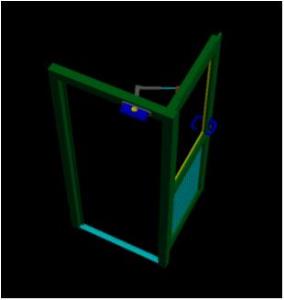
Aluminum Windows Door 1800×800 Open Language English Drawing Type Block Category Doors & Windows Additional Screenshots File Type dwg Materials Aluminum Measurement Units Metric Footprint Area Building Features Tags aluminum,…
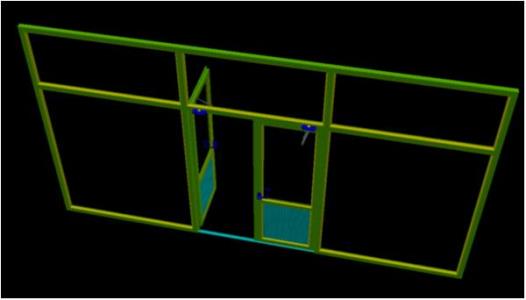
Aluminum Windows Door 5390×3000 Open Close Language English Drawing Type Block Category Doors & Windows Additional Screenshots File Type dwg Materials Aluminum Measurement Units Metric Footprint Area Building Features Tags…
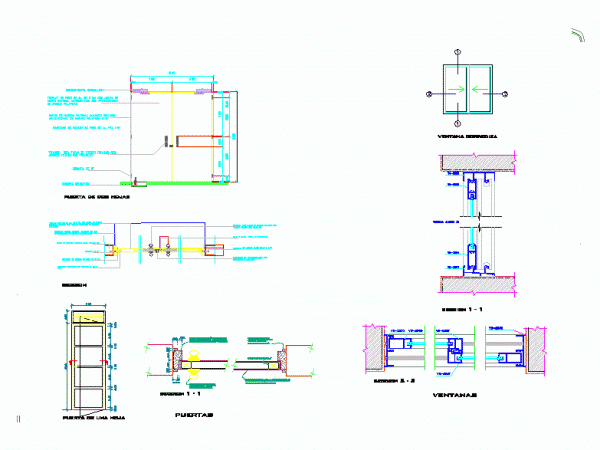
TWO DOOR DETAIL LEAVES AND WINDOW SYSTEM TYPE; As well as his elevation view; PLANT; CUTS AND DETAILS. Drawing labels, details, and other text information extracted from the CAD file…
