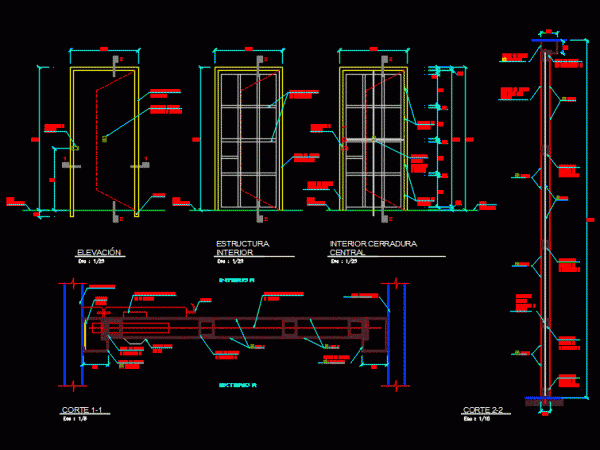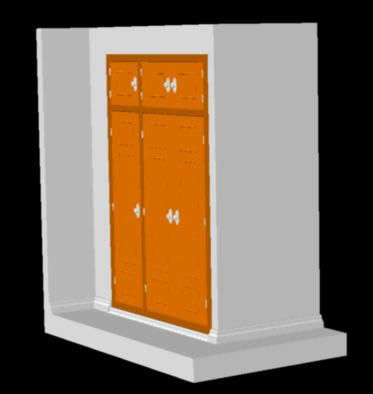
Puerta Blindada DWG Block for AutoCAD
Metal security door Drawing labels, details, and other text information extracted from the CAD file (Translated from Spanish): bank of the nation, the bank of all, attached to the wall…

Metal security door Drawing labels, details, and other text information extracted from the CAD file (Translated from Spanish): bank of the nation, the bank of all, attached to the wall…

Detail door blacksmithing Raw text data extracted from CAD file: Language English Drawing Type Detail Category Doors & Windows Additional Screenshots File Type dwg Materials Measurement Units Metric Footprint Area…

House door; with dimensions 2.00cmx2.40cm Language English Drawing Type Block Category Doors & Windows Additional Screenshots File Type dwg Materials Measurement Units Metric Footprint Area Building Features Tags autocad, block,…

Disabilities – Door’s sizing Drawing labels, details, and other text information extracted from the CAD file (Translated from Spanish): plant Raw text data extracted from CAD file: Language Spanish Drawing…

3d Wood Door Drawing labels, details, and other text information extracted from the CAD file (Translated from Spanish): elevation, plant Raw text data extracted from CAD file: Language Spanish Drawing…
