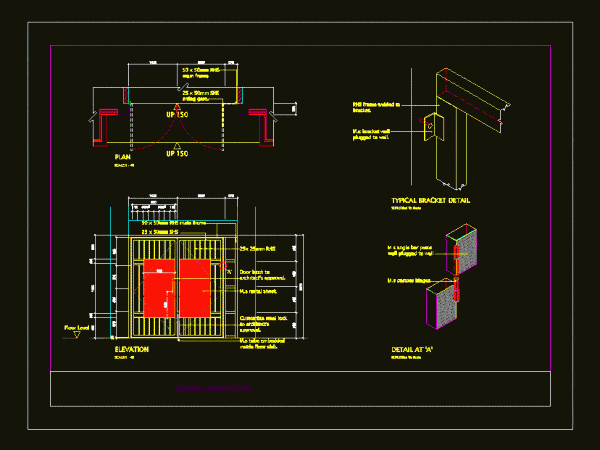
Ladder Truck Door DWG Detail for AutoCAD
Details – specifications – sizing – Construction cuts Drawing labels, details, and other text information extracted from the CAD file: shs, detail at ‘a’, elevation, scale not to scale, scale,…

Details – specifications – sizing – Construction cuts Drawing labels, details, and other text information extracted from the CAD file: shs, detail at ‘a’, elevation, scale not to scale, scale,…
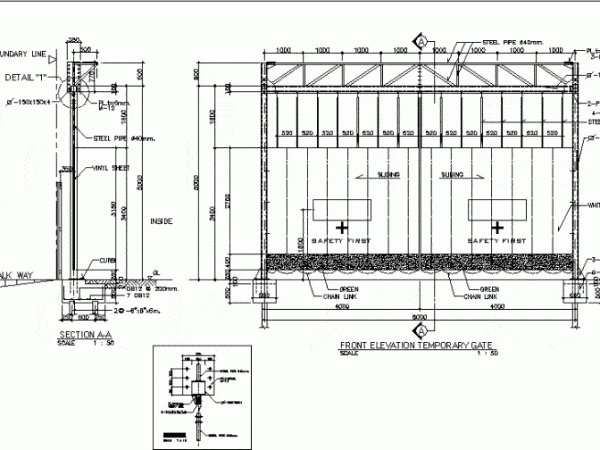
Temporary door – Details – dimensions – designations Drawing labels, details, and other text information extracted from the CAD file: date, issarindra, scale, titel, green, chain link, white, sliding, front…
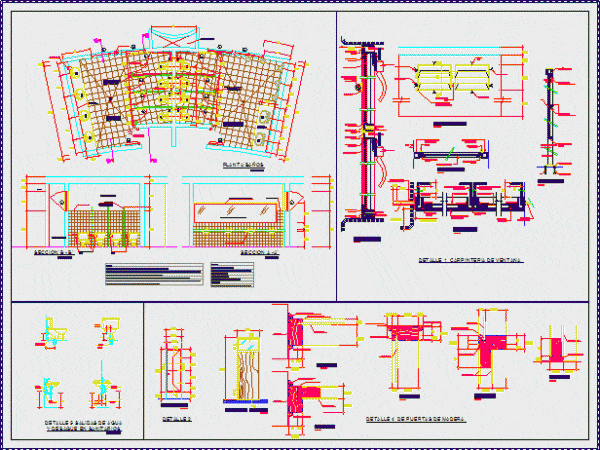
DETAILS OF BATH, PLAN, SECTION, DETAIL OF DOOR Drawing labels, details, and other text information extracted from the CAD file (Translated from Spanish): urinary, Wastepaper basket tipi: classic line, Type…
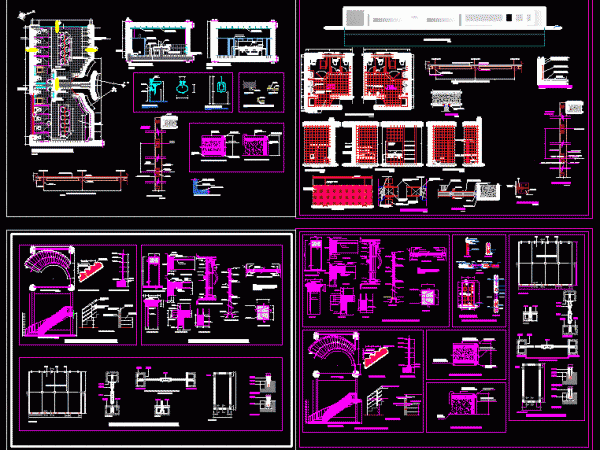
GENERAL DETAILS OF A DRAFT CONTAINS DETAILED RESTAURANT KITCHEN, BATHROOM, stairs, door with his cuts and SPECIFICATIONS Drawing labels, details, and other text information extracted from the CAD file (Translated…
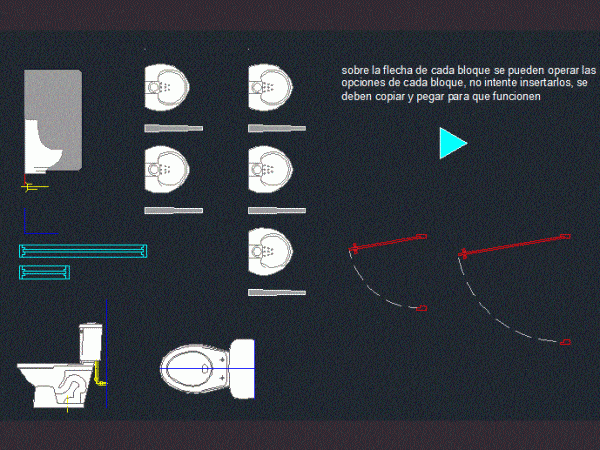
Block Health potty door and window dynamic ARE modification options without editing the block. plan and elevation of a single block includes brief instruction. Drawing labels, details, and other text…
