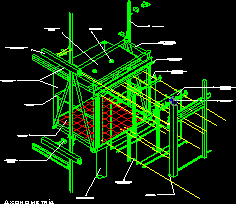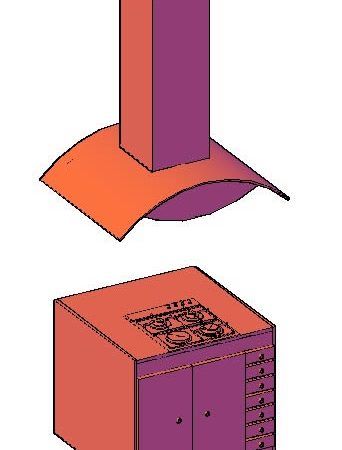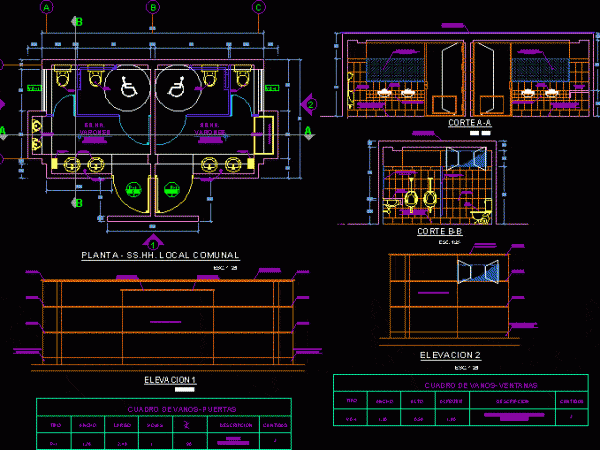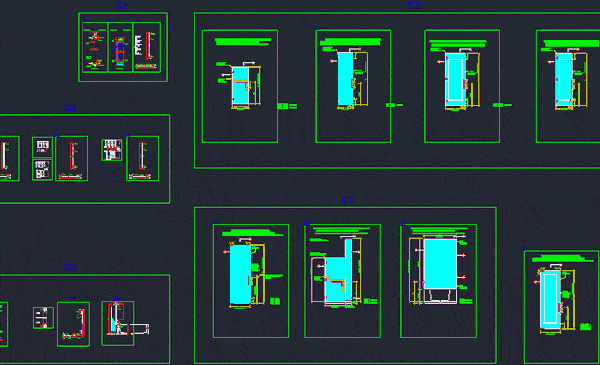
Elevator Box DWG Detail for AutoCAD
Axonometry of elevator with glass doors – details Drawing labels, details, and other text information extracted from the CAD file (Translated from Spanish): profile guide, bearing structure box c. stainless…

Axonometry of elevator with glass doors – details Drawing labels, details, and other text information extracted from the CAD file (Translated from Spanish): profile guide, bearing structure box c. stainless…

architectural furnishing Drawing labels, details, and other text information extracted from the CAD file (Translated from Turkish): normal floor plan, front side façade, area, place, wall, ceiling, building, ladder, well,…

fURNITURE KITCHEN WORKTOP WITH DRAWERS DOORS AND BELL 3d READY TO INSTALLIN A PROJECT OF HOUSE OR RESTAURANT Language N/A Drawing Type Full Project Category Bathroom, Plumbing & Pipe Fittings…

Disabled access. It also has the VANOS CHART OF WINDOWS AND DOORS. And proper use of layers Drawing labels, details, and other text information extracted from the CAD file (Translated…

Shower Doors and Specifications Drawing labels, details, and other text information extracted from the CAD file: v.i.f., v.i.f., v.i.f., ctc, ctc, ctc, c.l., confirm height of handle, v.i.f., v.i.f., c.l.,…
