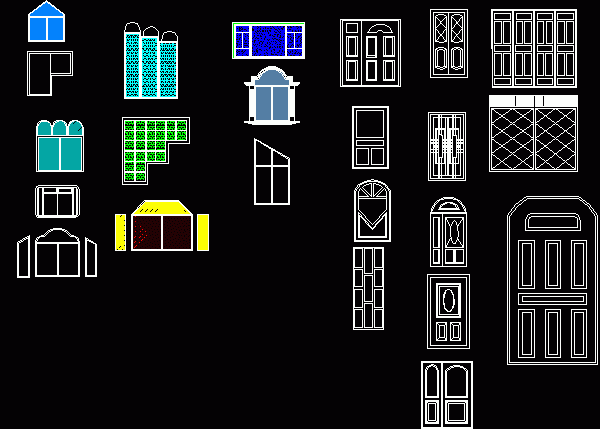
Plaster’s Mouldings DWG Block for AutoCAD
Doors and widow’s casings Drawing labels, details, and other text information extracted from the CAD file (Translated from Spanish): Mm., S. Langeri holy places, G.t.eximport s.a., Linea arstyl, view, cut,…

Doors and widow’s casings Drawing labels, details, and other text information extracted from the CAD file (Translated from Spanish): Mm., S. Langeri holy places, G.t.eximport s.a., Linea arstyl, view, cut,…

Carpentry wood details of sliding door and to open Drawing labels, details, and other text information extracted from the CAD file (Translated from Spanish): factory, Sliding sheet, Carpentry memory, Sheet…

Doors and Windows Drawing labels, details, and other text information extracted from the CAD file (Translated from Spanish): Windows, doors Raw text data extracted from CAD file: Language Spanish Drawing…

Perpectiva TREATMENT IN FRONT FACADE OF A MULTI WINDOW FRAME DETAILS AND DOORS IN PERSPECTIVE Language N/A Drawing Type Detail Category Drawing with Autocad Additional Screenshots File Type dwg Materials…

A rendered 3d model of bookcase with glass doors. It has 3 drawers and shelves. It is made of wooden frame and glass. It can be used in the cad…
