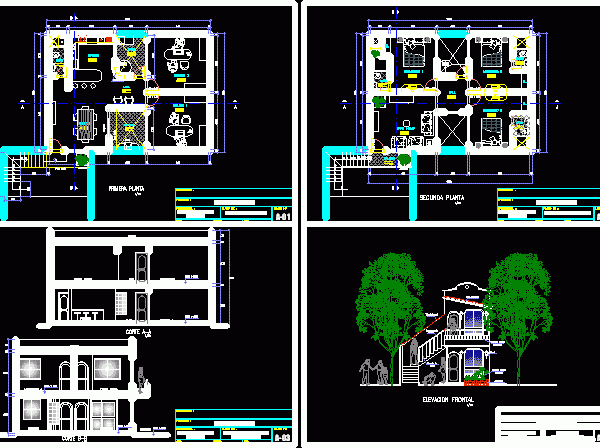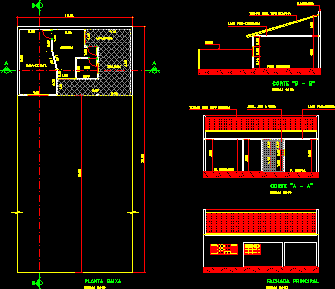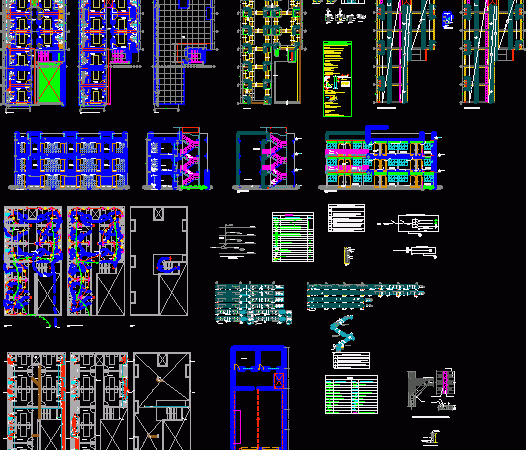
Iquito House DWG Block for AutoCAD
Iquito House – 3 dormitory – 2 Bathroom Drawing labels, details, and other text information extracted from the CAD file (Translated from Spanish): bedroom, ceramic floor, npt, first floor, detached…

Iquito House – 3 dormitory – 2 Bathroom Drawing labels, details, and other text information extracted from the CAD file (Translated from Spanish): bedroom, ceramic floor, npt, first floor, detached…

House – Room Dormitory – Plants – Sections – Elevations – Drawing labels, details, and other text information extracted from the CAD file (Translated from Portuguese): kitchen, bho, garage, laundry,…

Project consists of a dormitory with complementary uses; Restaurant and Minimarket; and it contains the following: – General plan – Plans of floors (1st to 8th floor) – Site plan…

Ventilation System. Energy efficient improvements for student dormitory. Drawing labels, details, and other text information extracted from the CAD file (Translated from Latvian): The street front facade, The size of…

Plan, section, detail, installation and elevation view of personal accommodation lodge. Plan has ground plus two floor with following areas – main entrance, 18 furnished bed room, balcony, roof top,…
