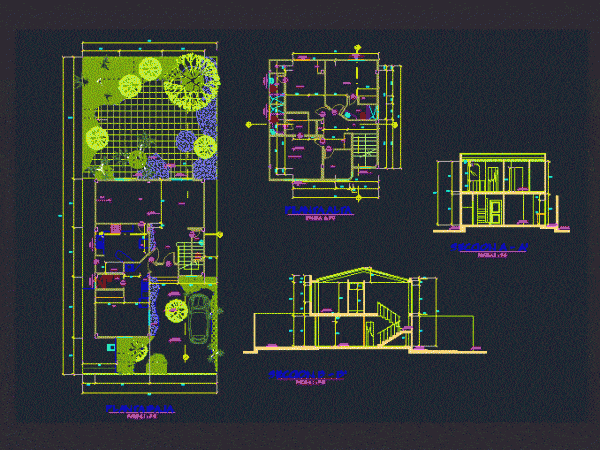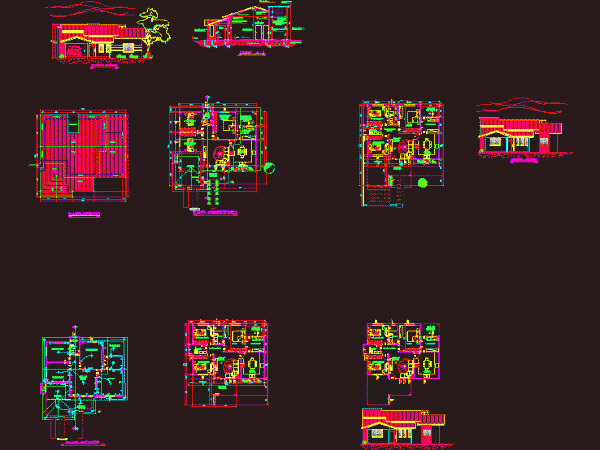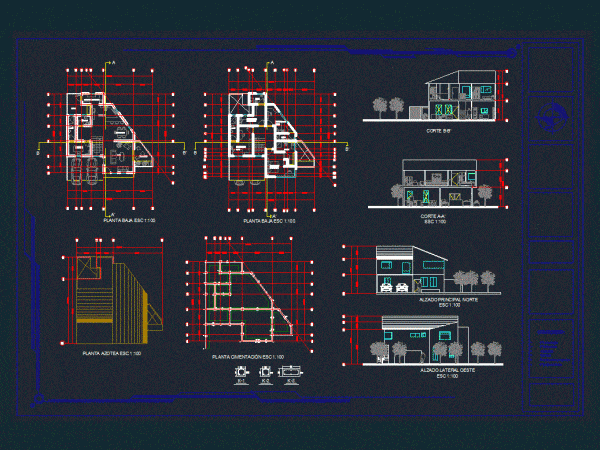
Casa Dos Plants DWG Block for AutoCAD
Plant and cuts small two-story house with garden Drawing labels, details, and other text information extracted from the CAD file (Translated from Spanish): ss.hh, dressing room, hall, master bedroom, kitchen,…

Plant and cuts small two-story house with garden Drawing labels, details, and other text information extracted from the CAD file (Translated from Spanish): ss.hh, dressing room, hall, master bedroom, kitchen,…

Dos rooms – garage – laundry room – entrance hall – hall Frontage Court -Bath. Drawing labels, details, and other text information extracted from the CAD file (Translated from Spanish):…

Plant – sections – details – dimensions – equipment Drawing labels, details, and other text information extracted from the CAD file (Translated from Spanish): see foundation, see table of overlaps,…

LOS PLANOS DESARROLLADOS SON DE LA ESPECIALIDAD DE ARQUITECTURA; LOS CUALES CUENTAN CON SUS RESPECTIVAS PLANTAS DE DISTRIBUCION; CORTES; ELEVACIONES Y CUADRO DE VANOS. LA PROPUESTA DEL DISE?O SE HA…

Vivienda con planta alta; planta baja; planta de cimentaci?n con la colaci?n de castillos; planta de techos; dos cortes amueblados; fachada principal norte; fachada lateral oeste. Drawing labels, details, and…
