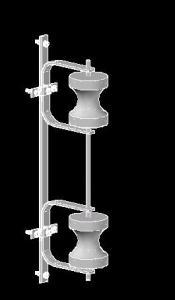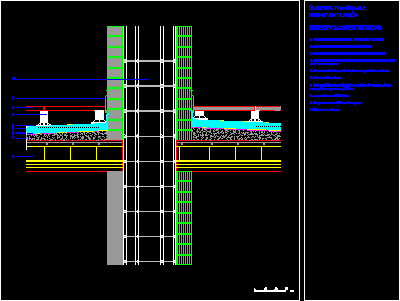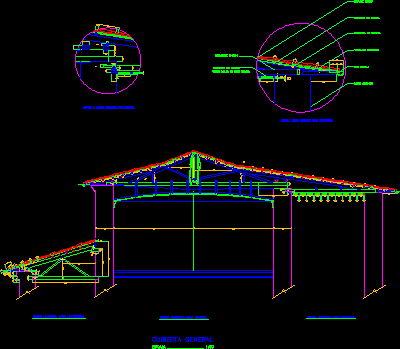
Laminated Profiles – Connection Column – Base DWG Block for AutoCAD
Connection column two double T and concrete finished Drawing labels, details, and other text information extracted from the CAD file (Translated from Galician): Stiffness sheet, Recess bracket, Concrete base, Leveling…




