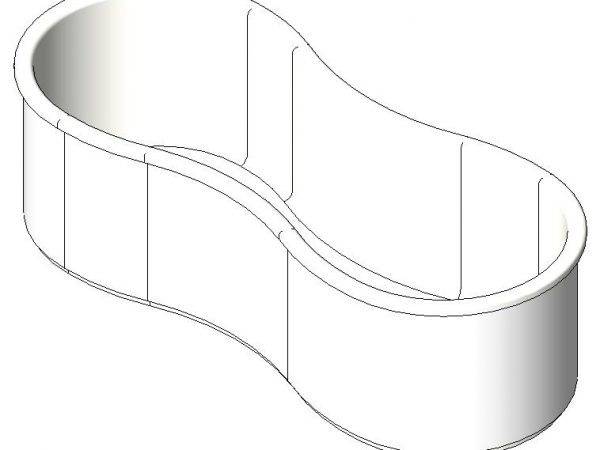
Bathtub 3D DWG Model for AutoCAD
Bath – 3D – Generic – Bath Losa Form 8 Language N/A Drawing Type Model Category Bathroom, Plumbing & Pipe Fittings Additional Screenshots File Type dwg Materials Measurement Units Footprint…

Bath – 3D – Generic – Bath Losa Form 8 Language N/A Drawing Type Model Category Bathroom, Plumbing & Pipe Fittings Additional Screenshots File Type dwg Materials Measurement Units Footprint…
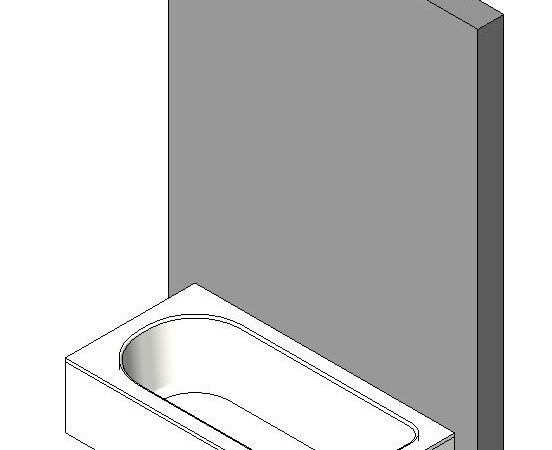
Bath – 3D – Generic – Bath Rectangular wall Language N/A Drawing Type Model Category Bathroom, Plumbing & Pipe Fittings Additional Screenshots File Type dwg Materials Measurement Units Footprint Area…
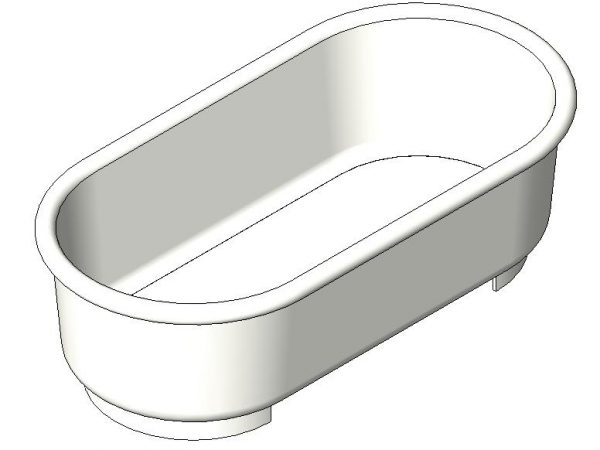
Bath – 3D – Generic – rounded Bath Language N/A Drawing Type Model Category Bathroom, Plumbing & Pipe Fittings Additional Screenshots File Type dwg Materials Measurement Units Footprint Area Building…
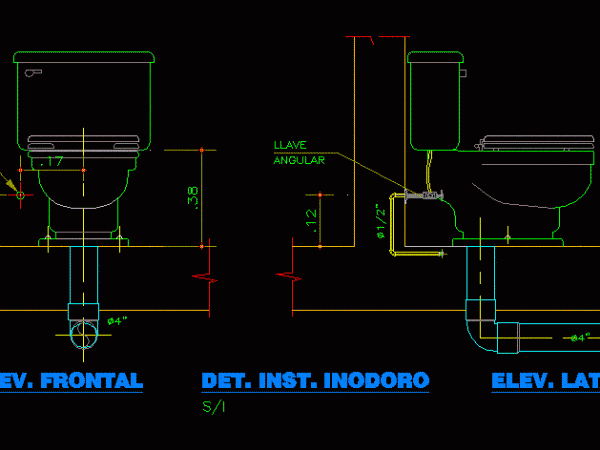
DETAIL TOILET WITH TANK OR FLUX Drawing labels, details, and other text information extracted from the CAD file (Translated from Spanish): Det. Inst. toilet, Elev. frontal, Water, Elev. side, angular,…
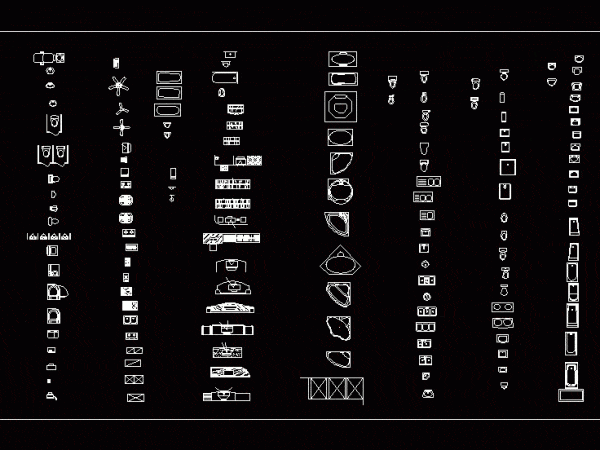
Muebleria healthcare for all types of project Drawing labels, details, and other text information extracted from the CAD file: console television, netease Raw text data extracted from CAD file: Language…
