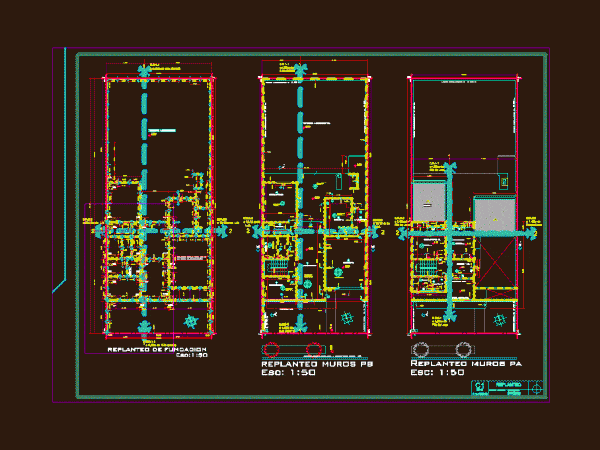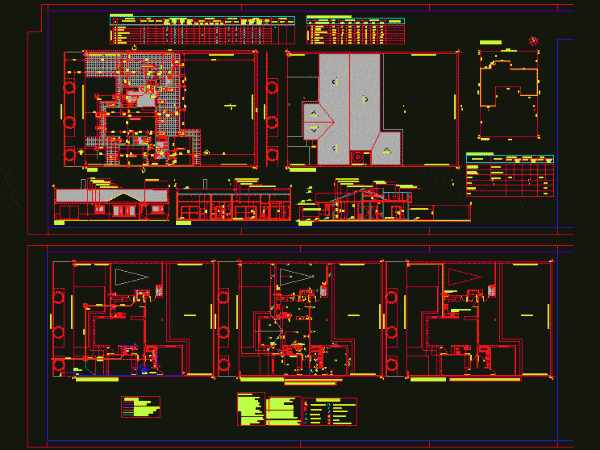
Rethinking Housing DWG Plan for AutoCAD
staking plan foundations and walls downstairs and upstairs Drawing labels, details, and other text information extracted from the CAD file (Translated from Spanish): fau-unne, stake out, gamarra s. diego m.,…

staking plan foundations and walls downstairs and upstairs Drawing labels, details, and other text information extracted from the CAD file (Translated from Spanish): fau-unne, stake out, gamarra s. diego m.,…

Sitio house Layout and downstairs Drawing labels, details, and other text information extracted from the CAD file (Translated from Portuguese): main facade, ladder, sliding door, fixed glass panel Raw text…

House of two floors; social area is located downstairs and upstairs sitting area Drawing labels, details, and other text information extracted from the CAD file (Translated from Spanish): garage, kitchen,…

Houses; average size. Developed downstairs – plants – sections – views – Details Drawing labels, details, and other text information extracted from the CAD file (Translated from Spanish): details tridilosa,…

Plans housing downstairs and upstairs; architectural cuts; room home in Mexico City.DF Drawing labels, details, and other text information extracted from the CAD file (Translated from Spanish): ground floor, empty,…
