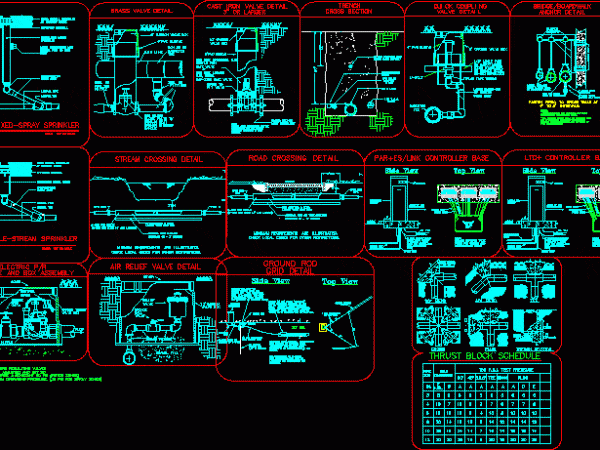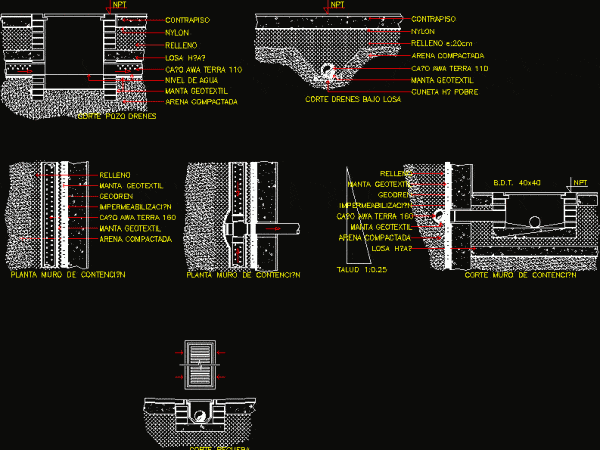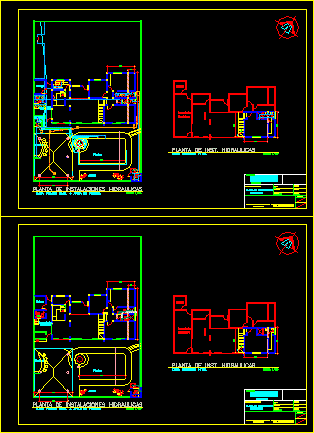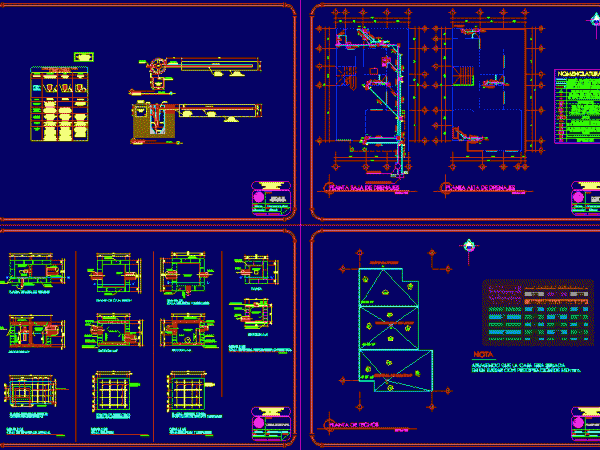
Corporate Building DWG Section for AutoCAD
Plant – Schematic sections of sewers drainages – Isometric details Drawing labels, details, and other text information extracted from the CAD file (Translated from Spanish): water mirror, rdi, access plaza,…




