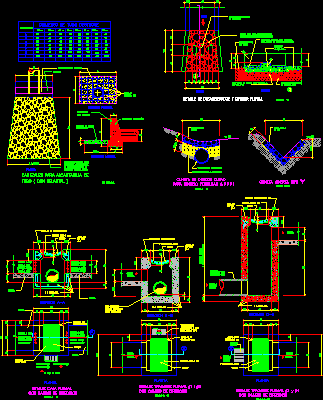
Drainage Or Sewer With Stamp DWG Block for AutoCAD
Sewer with stamp for drainages for planes – Scale 1.000 Drawing labels, details, and other text information extracted from the CAD file (Translated from Spanish): No grid frame has been…

Sewer with stamp for drainages for planes – Scale 1.000 Drawing labels, details, and other text information extracted from the CAD file (Translated from Spanish): No grid frame has been…

Section side walk with installations – Details of pluvial drainages Drawing labels, details, and other text information extracted from the CAD file (Translated from Spanish): Layer of pavement formed by…

Urban pluvial details – Sections – Technical specifications Drawing labels, details, and other text information extracted from the CAD file (Translated from Spanish): Royal folio, Ing. Manuel sanabria solano reg….

Sanitary and storm drains Drawing labels, details, and other text information extracted from the CAD file (Translated from Spanish): ultra, Plus, reference, Esc, first name, Page sheet:, Start start:, Code…

Planes of plant and profile system conventional sewerage – Typical Drawing labels, details, and other text information extracted from the CAD file (Translated from Spanish): Planning construction, draft:, owner:, content:,…
