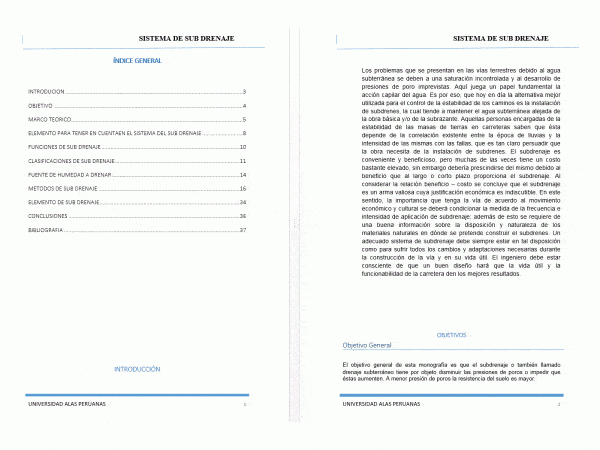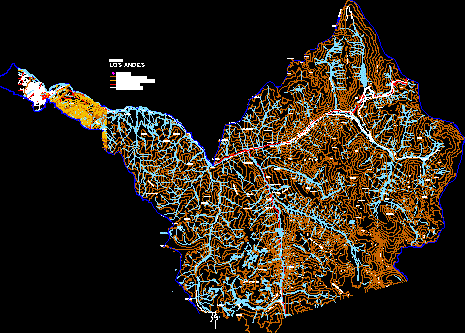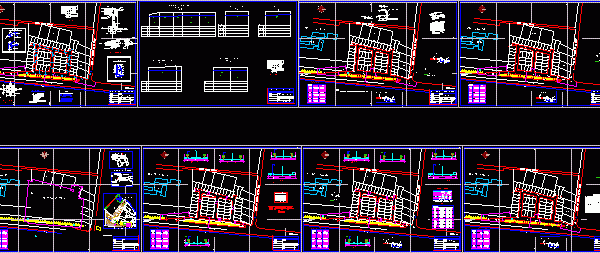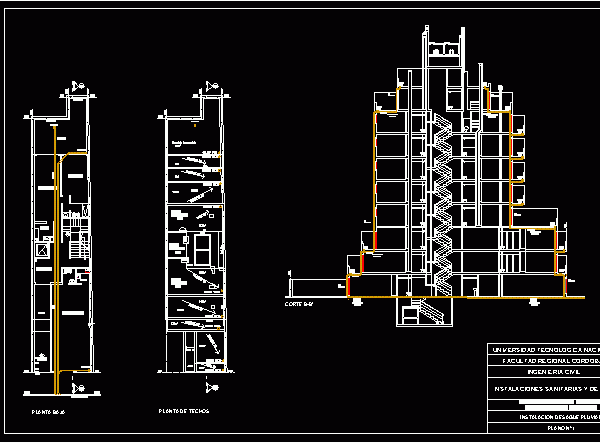
Report System Sub-Drains UNK CAD Drawing
The overall objective of this monograph is that the underdrain or also called underground drainage aims to reduce or prevent pore pressures they increase. A smaller pore pressure soil resistance…

The overall objective of this monograph is that the underdrain or also called underground drainage aims to reduce or prevent pore pressures they increase. A smaller pore pressure soil resistance…

Details – specification – sizing – Construction cuts Language Other Drawing Type Detail Category Water Sewage & Electricity Infrastructure Additional Screenshots File Type dwg Materials Measurement Units Metric Footprint Area…

Drains – Index and secondary level curves Language Other Drawing Type Block Category City Plans Additional Screenshots File Type dwg Materials Measurement Units Metric Footprint Area Building Features Tags autocad,…

URBANISM for 54 BIFAMILIAR HOUSINGS;CONTAINS PLANS DE AQUEDUCT;SEWER TOPOGRAPHIC SURVEY;DRAINS;URBANISM WITH THEIR DENSITIES Language Other Drawing Type Plan Category City Plans Additional Screenshots File Type dwg Materials Measurement Units Metric…

Installation Floor drains, 110 PVC pipe Drawing labels, details, and other text information extracted from the CAD file (Translated from Spanish): entrance hall, business premises, bedroom, living-dining room, kitchen, hall,…
