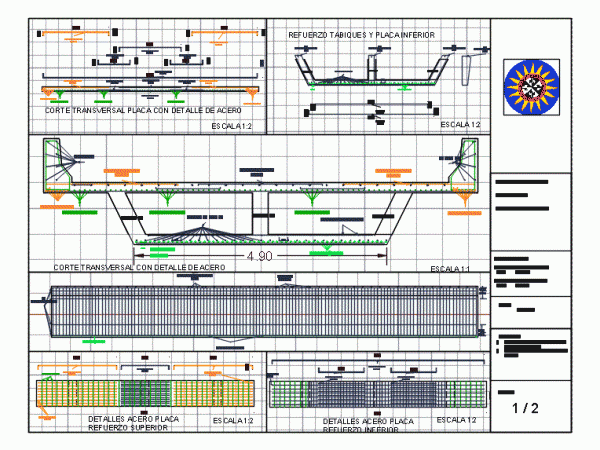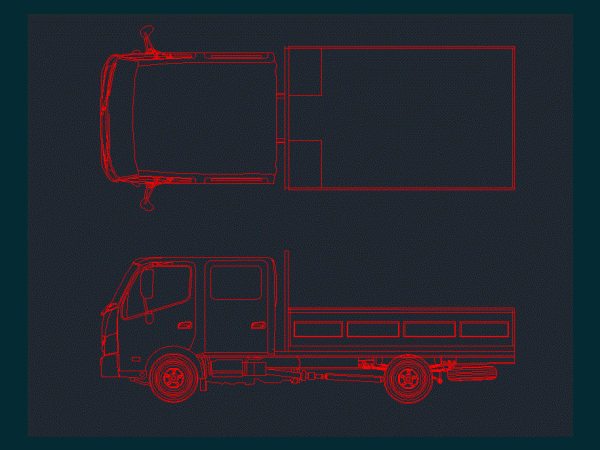
LogroÑO Bridge Over The Rio Ebro – 3D DWG Model for AutoCAD
Arch bridge upper 140 m of light. Center stack of 18 m wide and 2 m deep. Mixed drawer. Two free walkways 4 m wide surrounding the board. Arco two…

Arch bridge upper 140 m of light. Center stack of 18 m wide and 2 m deep. Mixed drawer. Two free walkways 4 m wide surrounding the board. Arco two…

HYDRAULIC WORKS BASED TUBE DRAWER TWO LINES 2.0 X 2.0 PREFABRICATED CONCRETE; FORMED BY PROJECT AREAS WITH CROSS SECTIONS; PROFILE WITH CURVE ORDERED MASS AND PLANT WITH DETAILS OF CIVIL…

Bridge drawer test prototype Drawing labels, details, and other text information extracted from the CAD file (Translated from Spanish): university Santo Tomas. civil Engineering. pre-stressed concrete, content:, numberview, flat number,…

DUMP 16 M3; MADE IN STEEL STRUCTURE Raw text data extracted from CAD file: Language English Drawing Type Model Category Vehicles Additional Screenshots File Type dwg Materials Steel Measurement Units…

Cargo truck with drawer Language English Drawing Type Block Category Vehicles Additional Screenshots File Type dwg Materials Measurement Units Metric Footprint Area Building Features Tags autocad, block, cargo, crane, drawer,…
