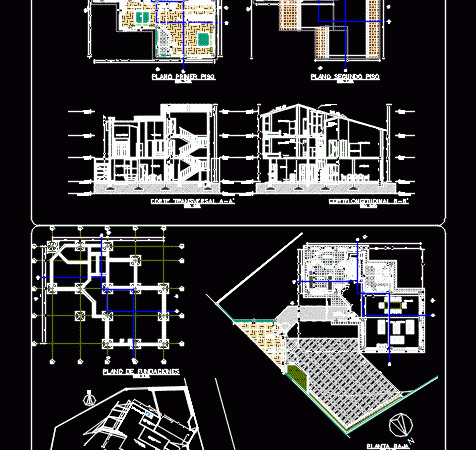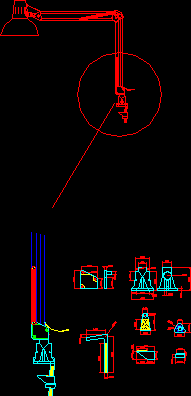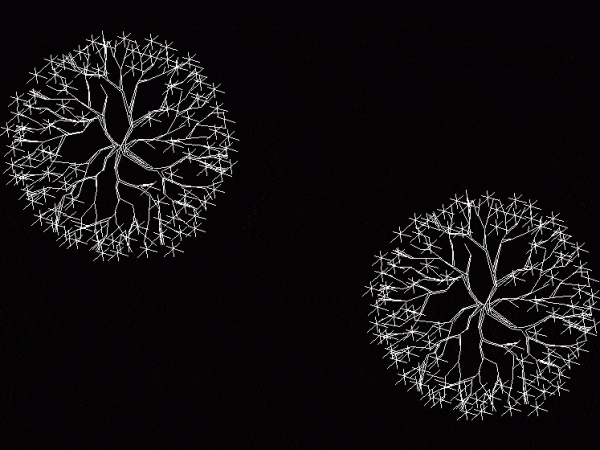
Modern Family House 2D DWG Plan for AutoCAD
This is a plan for a family house. It has architectural plans with floor plans, elevations and sections, including bedrooms, dining room, kitchen, bathrooms and dressing room. Language Spanish Drawing…

This is a plan for a family house. It has architectural plans with floor plans, elevations and sections, including bedrooms, dining room, kitchen, bathrooms and dressing room. Language Spanish Drawing…

Section view and detail view with detailing of desk lamp. It is made of plastic, steel and glass. It can be used in the cad plans of house, office and…

A rendered 3d cad model of drawing table measuring 1.0×1.50m. It is completely made of wood and has tilting arrangement drawing board top for comfort. It can be used in…

A 2D CAD drawing of the top-view of a tree. Can be used in back yard, parks, gardens, streets, roads, and outdoor planning to populate natural plantation areas. Language English…

CAD drawing that includes 12 different trees, flowering plants, shrubs and cacti in decorative bases and pots. Some of these blocks contain stones, rocks and are close to bodies of…
