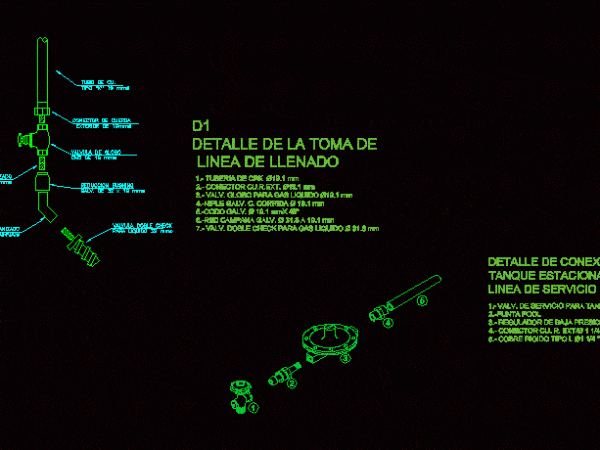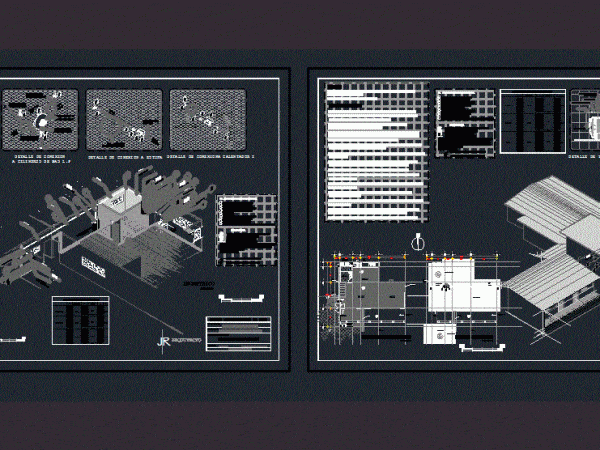
Instaguafria Hot DWG Block for AutoCAD
Drawings and calculation of cold water instatalacion social housing Drawing labels, details, and other text information extracted from the CAD file (Translated from Spanish): Lm, And m, Lm, And m,…

Drawings and calculation of cold water instatalacion social housing Drawing labels, details, and other text information extracted from the CAD file (Translated from Spanish): Lm, And m, Lm, And m,…

Single family plans,line diagrams and electrical facilities, lighting and power. drawings contain wiring; location of fixtures and switches; Outlet also . Drawing labels, details, and other text information extracted from…

Dwg file with extension that contains a good amount of piping isometric drawings; gas connections; Water and sanitation; stationary tanks; records; etc; everything you need for your project . Drawing…

The file contains drawings that describe exactly how the process of installing the accessories for our gas installation is executed; from the stationary tank; filling up our line . Drawing…

2 Drawings gas installation; Portable, Stationary Drawing labels, details, and other text information extracted from the CAD file (Translated from Spanish): Details, Architectural scale:, Cu. Mmd type, Outer rope connector,…
