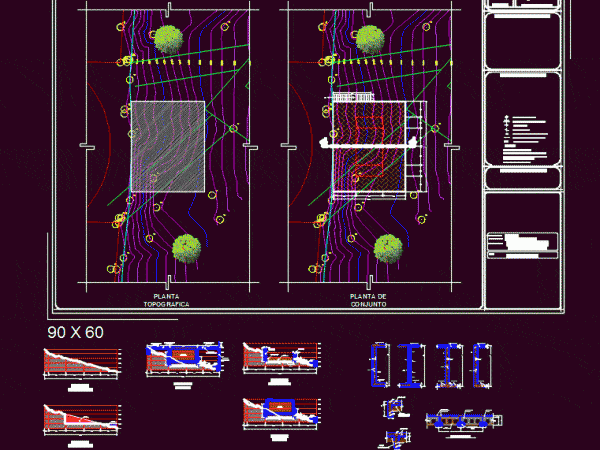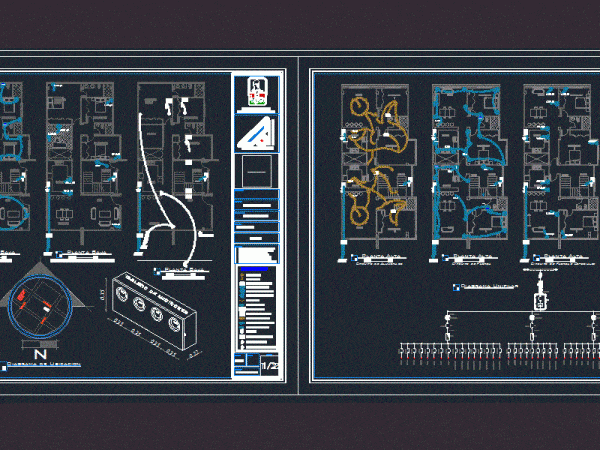
Civil Defense Plan (Indeci) In Administrative Offices DWG Plan for AutoCAD
Architectural drawings; EVACUATION AND SIGNAGE. Drawing labels, details, and other text information extracted from the CAD file (Translated from Spanish): danger, security, Zone of, security, danger, risk, electric, First, Help,…




