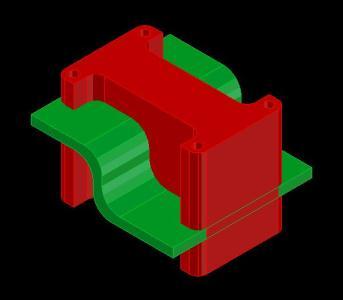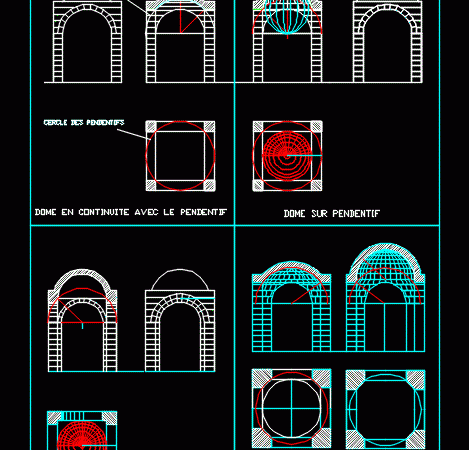
The New God DWG Block for AutoCAD
Drawing an animated series ; Raw text data extracted from CAD file: Language N/A Drawing Type Block Category Drawing with Autocad Additional Screenshots File Type dwg Materials Measurement Units Footprint…

Drawing an animated series ; Raw text data extracted from CAD file: Language N/A Drawing Type Block Category Drawing with Autocad Additional Screenshots File Type dwg Materials Measurement Units Footprint…

Complete a multifamily housing electrical drawings. Specifications – Details Drawing labels, details, and other text information extracted from the CAD file (Translated from Spanish): Npt., Npt., Npt., Npt., Npt., On…

AutoCAD drawings using the main commands Language N/A Drawing Type Model Category Drawing with Autocad Additional Screenshots File Type dwg Materials Measurement Units Footprint Area Building Features Tags autocad, commands,…

Dome AutoCAD drawing files as 2D. Different perspectives and views and elevations Drawing labels, details, and other text information extracted from the CAD file (Translated from French): Dome in continuity…

Several drawings autocad shown to learn and practice and thus master the drawing ools Language N/A Drawing Type Block Category Drawing with Autocad Additional Screenshots File Type dwg Materials Measurement…
