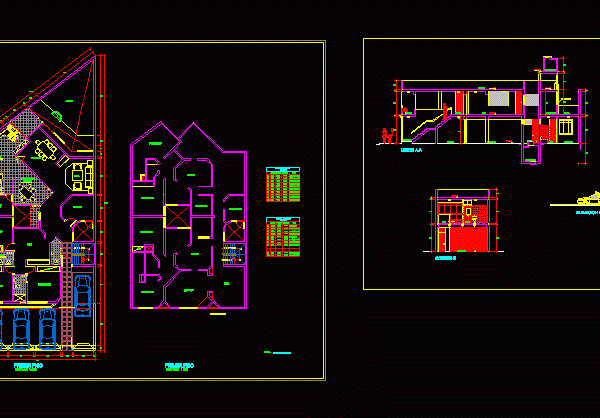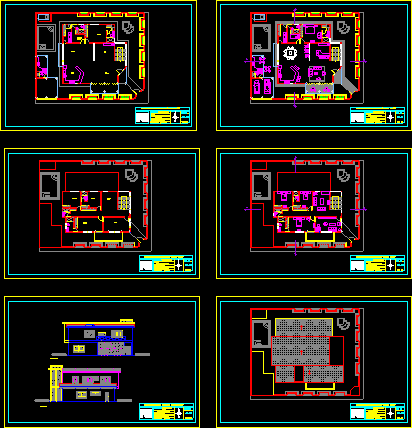
House Multifamily 2D DWG Plan for AutoCAD
This is a multifamily housing Plan on two floors; It includes, living room, bedrooms, dining room, kitchen, bath and garage. there are floor plans, section and elevations. Language Spanish Drawing…

This is a multifamily housing Plan on two floors; It includes, living room, bedrooms, dining room, kitchen, bath and garage. there are floor plans, section and elevations. Language Spanish Drawing…

Drawings of electrical installations and details of clinic – contains 10 levels Language English Drawing Type Detail Category Hospital & Health Centres Additional Screenshots File Type dwg Materials Measurement Units…

A DWG AutoCAD drawing of 2 storeys / floors detached house for a single family with 5 bedrooms. This design proposal includes plans, elevations, sections, and internal elevations.The drawings also…
