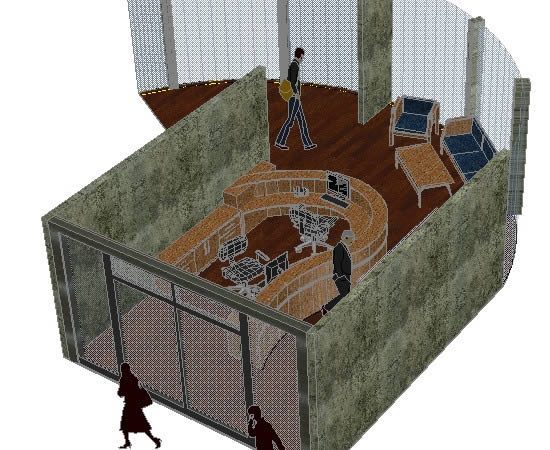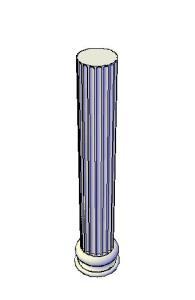
Office 3D DWG Model for AutoCAD
receptionist in an office, drawn in 3 dimensions. Drawing labels, details, and other text information extracted from the CAD file (Translated from Spanish): h. nogales, are., name of the street,…

receptionist in an office, drawn in 3 dimensions. Drawing labels, details, and other text information extracted from the CAD file (Translated from Spanish): h. nogales, are., name of the street,…

Drawn in 3D for Office Management Drawing labels, details, and other text information extracted from the CAD file (Translated from Spanish): session room, pamelita, fanny, management, file, printer, project noc…

1) First a horizontal line and a semicircle 2) is drawn from the center of the circle, and with respect to the horizontal line plotted solar altitude, longitude and latitude….

Column with pedestal drawn in 3D Language N/A Drawing Type Model Category Historic Buildings Additional Screenshots File Type dwg Materials Measurement Units Footprint Area Building Features Tags autocad, church, column,…

The measures of all the steel rods used in the contruction industry; with diameters thickness and weight of each drawn on Cad. Drawing labels, details, and other text information extracted…
